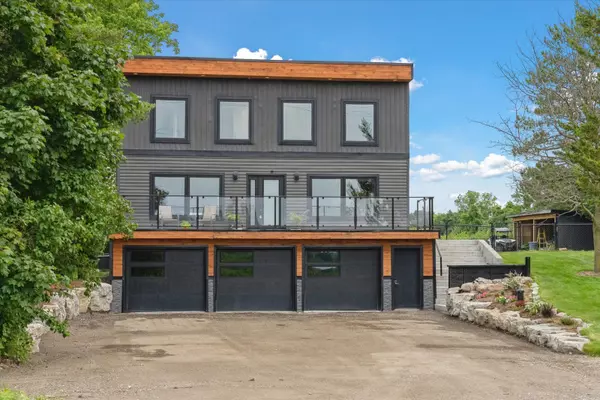For more information regarding the value of a property, please contact us for a free consultation.
Key Details
Sold Price $1,081,015
Property Type Single Family Home
Sub Type Detached
Listing Status Sold
Purchase Type For Sale
MLS Listing ID E9030935
Sold Date 09/27/24
Style 2-Storey
Bedrooms 4
Annual Tax Amount $4,662
Tax Year 2023
Property Description
This home has to be viewed to truly appreciate it. You will be wowed as you walk through the front door to the impressive, open-concept main floor with no detail overlooked. The kitchen has enough counter space for any chef. The walk-in pantry is the ideal spot to tuck away all those kitchen appliances that clutter up counters. Custom concrete countertops are durable enough to handle whatever the kids throw at it. A massive center island with built-in appliances allows for drawers in the rest of the lower cabinets eliminating the need for upper cabinets that would take away from the views from the large kitchen windows. The perfect layout for both large family gatherings and intimate entertaining. No more crowding into the kitchen - there is a spot for everyone to be included but not in the way. The one-of-a-kind custom staircase boasts a history that can't be repeated. The wood stair treads are reclaimed lumber from the Welland Canal refurbishment. The primary bedroom offers views that can't be beaten, a spa-like ensuite, a large walk-in closet and room for a sitting area or gym equipment. The soaker tub with views of the horizon will surely get a lot of use. The second and third bedrooms are large enough that the kids won't be fighting over which room is theirs. The theme of spa-like bathrooms continues with the second bathroom with a beautiful glass/tile shower and views over the farm field behind. Enjoy the sunsets on the large patio after a hard day. The home continues to impress with the ground-level 1 bedroom apartment with heated floors to keep it comfortable in the winter. The oversized 3-car garage is perfect to keep all the toys needed with snowmobile and ATV trails nearby. This truly is a remarkable home that needs to be seen to be appreciated!
Location
Province ON
County Durham
Rooms
Family Room Yes
Basement Apartment, Finished
Kitchen 2
Separate Den/Office 1
Interior
Interior Features Accessory Apartment, Auto Garage Door Remote, Built-In Oven, Countertop Range, Sump Pump, Water Heater Owned, Water Treatment
Cooling Central Air
Fireplaces Number 1
Fireplaces Type Wood
Exterior
Garage Private, Private Triple
Garage Spaces 12.0
Pool None
View Golf Course, Pasture, Clear, Skyline, Hills
Roof Type Flat
Parking Type Built-In
Total Parking Spaces 12
Building
Foundation Poured Concrete
Read Less Info
Want to know what your home might be worth? Contact us for a FREE valuation!

Our team is ready to help you sell your home for the highest possible price ASAP
GET MORE INFORMATION





