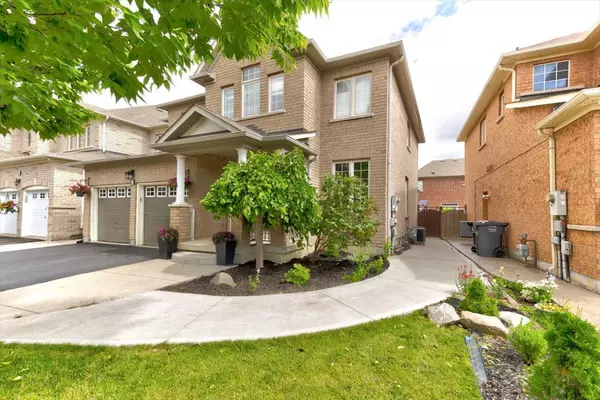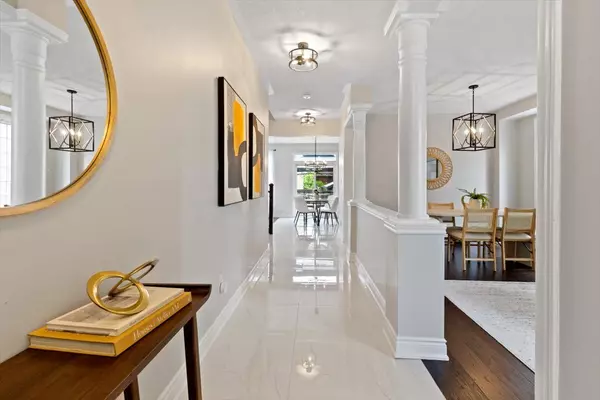For more information regarding the value of a property, please contact us for a free consultation.
Key Details
Sold Price $1,325,000
Property Type Single Family Home
Sub Type Detached
Listing Status Sold
Purchase Type For Sale
Subdivision Sandringham-Wellington North
MLS Listing ID W8488634
Sold Date 10/01/24
Style 2-Storey
Bedrooms 6
Annual Tax Amount $6,932
Tax Year 2024
Property Sub-Type Detached
Property Description
This Executive 4+2 bed, 4.5 bath residence, complete with a LEGAL BASEMENT APARTMENT featuring a separate entrance, boasts over 3,300 square feet of finished living space. Situated in one of the most sought-after neighborhoods in Brampton, this home offers a sun-filled formal living room and separate dining area that connect seamlessly to a spacious kitchen. The cozy and well-appointed family room, featuring a gas fireplace, is ideally located just off the kitchen, making it perfect for gatherings with family and friends. Step outside to enjoy a large party-sized deck and a fully fenced yard. The master retreat upstairs includes a walk-in closet and a spa-like 4pc bath. Three well-sized bedrooms share 2 additional 4pc baths. The updated basement, with its legal status and separate entrance, offers in-law or nanny suite potential, featuring an open-concept rec room and kitchen, a bedroom, a full bath, and ample storage. Enjoy the convenience of walking trails, proximity to shopping, good schools, parks, and easy access to transit and highways. Move-in ready!
Location
Province ON
County Peel
Community Sandringham-Wellington North
Area Peel
Zoning RT
Rooms
Family Room Yes
Basement Full, Finished
Kitchen 2
Interior
Interior Features Accessory Apartment, Auto Garage Door Remote, In-Law Capability, In-Law Suite
Cooling Central Air
Fireplaces Number 1
Fireplaces Type Family Room, Natural Gas
Exterior
Parking Features Private Double
Garage Spaces 2.0
Pool None
Roof Type Asphalt Shingle
Lot Frontage 50.28
Lot Depth 89.17
Total Parking Spaces 6
Building
Foundation Poured Concrete
Read Less Info
Want to know what your home might be worth? Contact us for a FREE valuation!

Our team is ready to help you sell your home for the highest possible price ASAP




