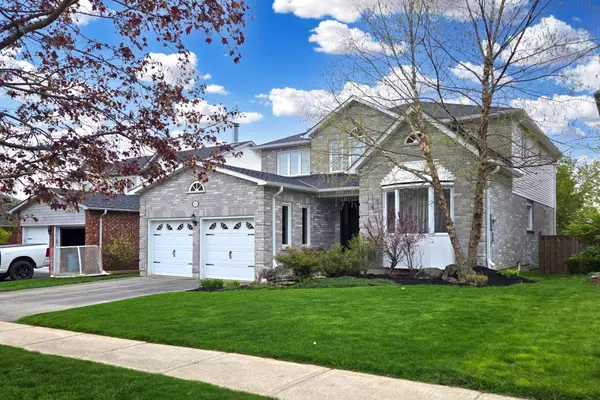For more information regarding the value of a property, please contact us for a free consultation.
Key Details
Sold Price $1,177,500
Property Type Single Family Home
Sub Type Detached
Listing Status Sold
Purchase Type For Sale
Approx. Sqft 3000-3500
MLS Listing ID W8415094
Sold Date 08/29/24
Style 2-Storey
Bedrooms 4
Annual Tax Amount $7,098
Tax Year 2023
Property Description
A Must-See Property Located In A Mature, Family-Friendly Neighbourhood. At 3031 Sq Ft (MPAC), This Is One Of The Largest Homes In The Area That Has Been Thoughtfully Updated Throughout. Boasting 4 Bedrooms, 3 Bathrooms With Potential For An In-Law Suite In The Approx. 1,500 Sq Ft Un-Finished Basement With Large Windows. A Worry-Free Investment As The Furnace, Air Conditioner And Roof Have All Been Recently Replaced. Practical Floor Plan With Large Combined Living & Dining Room, Main Floor Office Which Is Perfect For Work-From-Home, A Large Family Room With Fireplace, Crown Moulding, Gorgeous Laminate Floors And Overlooking A Renovated Eat-In Kitchen Featuring Stainless Steel Appliances Including A Brand New Fridge, Large Breakfast Bar, Quartz Counters, Backsplash, Large Breakfast Area & Walk-Out To Deck Which Leads To The Stone Patio With Gas Fire Pit In Fully Fenced & Landscaped Backyard With Cedar Shed. Conveniently Located Main Floor Laundry Room With Side Door, Closet & Laundry Sink Rough-In. Extra Wide Upper Hallway Is Bright & Has A Large Window. A Grand Primary Bedroom With Walk-In Closet, 5Pc Ensuite Including Standing Shower & Large Windows. Other Three Bedrooms Of Good Size. Gorgeous Updates Throughout The House Include High End Canadian Made Laminate Floors (2016), Renovated Kitchen (2016), Extra Wide Custom Main Entrance Door (2019), Backyard Stone Patio (2019), Cedar Shed (2020), Second Level Floors (Carpet & Laminate) Installed In 2020, Furnace & Air Conditioner Replaced (2021), New Roof & Eavestrough (2021), Brand New Fridge (May 2024) Painted In Neutral Colours and Beautifully Landscaped Front & Backyard To Name A Few. Close To Schools, Parks and Downtown Orangeville!!!
Location
Province ON
County Dufferin
Rooms
Family Room Yes
Basement Full, Unfinished
Kitchen 1
Interior
Interior Features Auto Garage Door Remote, Water Heater Owned
Cooling Central Air
Fireplaces Number 1
Exterior
Exterior Feature Patio, Deck
Garage Private Double
Garage Spaces 4.0
Pool None
Roof Type Asphalt Shingle
Parking Type Attached
Total Parking Spaces 4
Building
Foundation Poured Concrete
Read Less Info
Want to know what your home might be worth? Contact us for a FREE valuation!

Our team is ready to help you sell your home for the highest possible price ASAP
GET MORE INFORMATION





