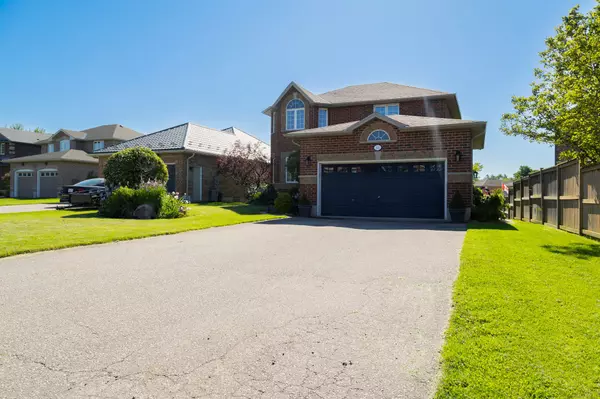For more information regarding the value of a property, please contact us for a free consultation.
Key Details
Sold Price $740,000
Property Type Single Family Home
Sub Type Detached
Listing Status Sold
Purchase Type For Sale
Approx. Sqft 1500-2000
Subdivision Drumbo
MLS Listing ID X8391880
Sold Date 10/10/24
Style 2-Storey
Bedrooms 5
Annual Tax Amount $4,291
Tax Year 2023
Property Sub-Type Detached
Property Description
Grand curb appeal with this 2 storey, all brick family home on a spacious lot in the highly desirable commuter community of Drumbo. Featuring approx. 2,500 sf of finished living space which includes a fantastic walk-out basement set up with an in-law suite! The main level boasts a spacious eat-in kitchen/dining/living room with doors to the back yard along with a cozy gas fireplace and all appliances included.3 good-sized above grade bedrooms, 2.5 bathrooms, and a double car attached garage with inside entry. The downstairs in-law suite features a bedroom, four-piece bath, plenty of living space and walks out to the expansive back yard complete with two level-deck overlooking the pool-sized yard with still plenty of space for the kids and dog to run wild. The asphalt double wide drive can hold four vehicles with ease and street parking is also available. Just around the corner from Hwy 401 access and minutes to Hwy 403 access make commuting a breeze. Look around, this home is priced well and offers great bang for your buck. Book your private viewing today.
Location
Province ON
County Oxford
Community Drumbo
Area Oxford
Zoning R1
Rooms
Family Room No
Basement Finished, Full
Kitchen 2
Separate Den/Office 2
Interior
Interior Features Accessory Apartment, Auto Garage Door Remote, In-Law Suite, Water Heater Owned, Water Softener
Cooling Central Air
Fireplaces Number 1
Fireplaces Type Living Room
Exterior
Exterior Feature Deck
Parking Features Private Double
Garage Spaces 2.0
Pool None
Roof Type Shingles
Lot Frontage 53.96
Lot Depth 236.85
Total Parking Spaces 6
Building
Foundation Poured Concrete
Read Less Info
Want to know what your home might be worth? Contact us for a FREE valuation!

Our team is ready to help you sell your home for the highest possible price ASAP




