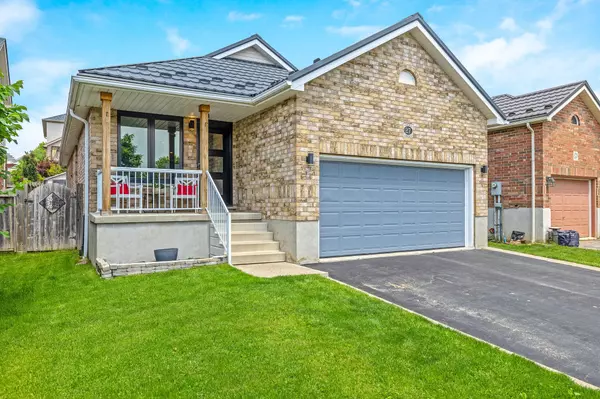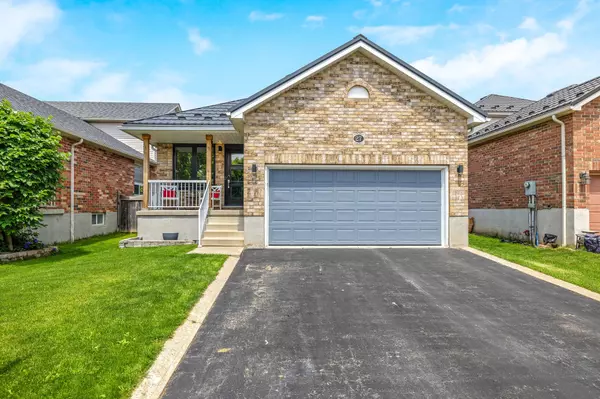For more information regarding the value of a property, please contact us for a free consultation.
Key Details
Sold Price $999,000
Property Type Single Family Home
Sub Type Detached
Listing Status Sold
Purchase Type For Sale
Approx. Sqft 1100-1500
Subdivision Acton
MLS Listing ID W8401824
Sold Date 08/29/24
Style Bungalow
Bedrooms 4
Annual Tax Amount $4,741
Tax Year 2023
Property Sub-Type Detached
Property Description
Nestled on a serene street within a family-friendly neighbourhood, this charming bungalow with over 2800 square feet of finished living space exudes warmth and modern elegance. Upon entry, you're greeted by an inviting open-concept layout, where the spacious great room boasts a charming brick accent wall and floods of natural light.The heart of the home lies in the stunning gourmet kitchen, featuring granite countertops and stainless steel appliances perfect for culinary enthusiasts and entertaining guests.The main level offers three bedrooms, including a luxurious master suite with a renovated washroom and ample closet space. Downstairs, the fully finished basement provides additional living space for various purposes, from a recreation room to a home gym or media area. Sliding glass doors beckon you to step outside and discover your own private oasis, complete with lush landscaping, Brand new composite deck ideal for al fresco dining or morning coffee.Notable upgrades include a durable steel roof with a 50-year warranty, insulated garage door, In ground sprinkler system. LED pot lights, and stylish laminate flooring, ensuring both comfort and peace of mind for years to come.Conveniently located near amenities, schools, and transportation routes, this turnkey bungalow offers the perfect blend of modern luxury and suburban tranquility. Don't miss your chance to make this dream home yours schedule your private showing today!
Location
Province ON
County Halton
Community Acton
Area Halton
Zoning LDR1-3
Rooms
Family Room No
Basement Finished
Kitchen 1
Separate Den/Office 1
Interior
Interior Features None
Cooling Central Air
Exterior
Parking Features Private Double
Garage Spaces 2.0
Pool None
Roof Type Asphalt Shingle
Lot Frontage 40.03
Lot Depth 114.83
Total Parking Spaces 4
Building
Foundation Poured Concrete
Read Less Info
Want to know what your home might be worth? Contact us for a FREE valuation!

Our team is ready to help you sell your home for the highest possible price ASAP




