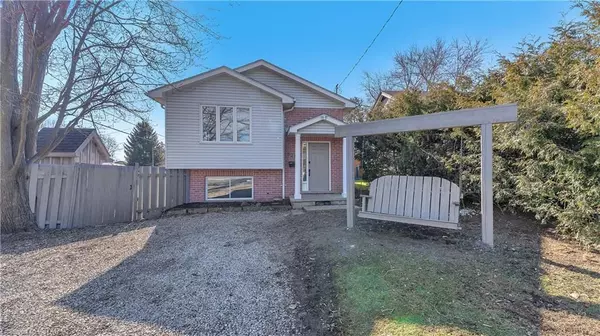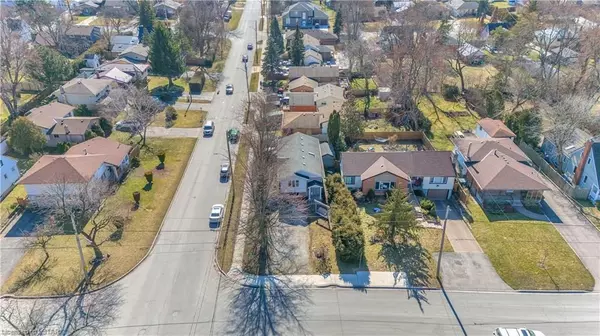For more information regarding the value of a property, please contact us for a free consultation.
Key Details
Sold Price $600,000
Property Type Single Family Home
Sub Type Detached
Listing Status Sold
Purchase Type For Sale
Square Footage 934 sqft
Price per Sqft $642
Subdivision South R
MLS Listing ID X8194686
Sold Date 04/18/24
Style Bungalow-Raised
Bedrooms 3
Annual Tax Amount $3,039
Tax Year 2023
Property Sub-Type Detached
Property Description
Welcome to 621 Eden Ave, a beautiful raised bungalow that has recently been updated throughout. Located on a quiet mature tree-lined street in the neighbourhood of Cleardale. Minutes away from Victoria hospital, downtown London, Shopping malls like and the highway. It has two major bus routes just steps away from the home. The home features an open concept main floor that has a combined dining and livings space with an electric fireplace. The kitchen is spacious and has new backsplash and stainless-steel appliances. You won't be disappointed with a huge 21ft master bedroom with sitting area and walk in closet. The main bathroom with glass shower, double sing and skylight. Lower level features a large 3rd bedroom with oversized windows & built in bench, spacious 4-piece bathroom with granite top vanity. The walkout lower-level family room has an additional kitchen with brand new appliances and electric fireplace. This home has the potential for multiple family living. The walkout leads to a fabulous backyard oasis that has a cement patio, wisteria draped gazebo and treehouse for the little ones. Other updates include new flooring, electrical panel, roof 2014, AC 2021. Perfect home for first time home buyers or anyone looking for a move in ready home.
Location
Province ON
County Middlesex
Community South R
Area Middlesex
Zoning R1-8
Rooms
Basement Full
Kitchen 2
Separate Den/Office 1
Interior
Interior Features Water Heater Owned, Sump Pump
Cooling Central Air
Fireplaces Type Electric
Exterior
Exterior Feature Porch
Parking Features Private Double
Pool None
Community Features Recreation/Community Centre, Major Highway, Public Transit
Lot Frontage 45.12
Lot Depth 117.31
Total Parking Spaces 6
Building
Foundation Poured Concrete
New Construction false
Others
Senior Community No
Read Less Info
Want to know what your home might be worth? Contact us for a FREE valuation!

Our team is ready to help you sell your home for the highest possible price ASAP




