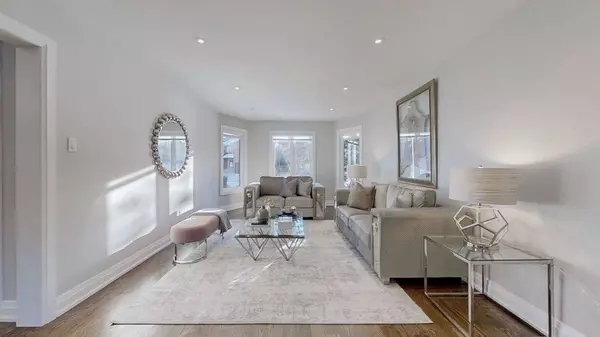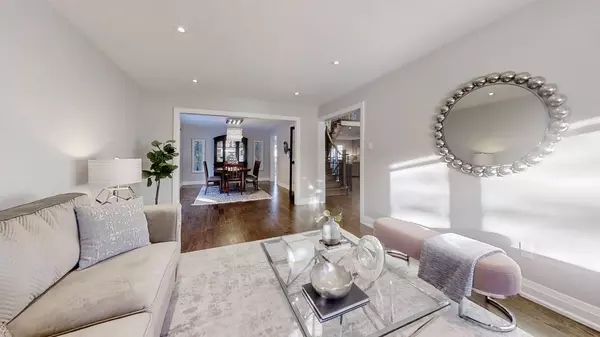For more information regarding the value of a property, please contact us for a free consultation.
Key Details
Sold Price $2,310,000
Property Type Single Family Home
Sub Type Detached
Listing Status Sold
Purchase Type For Sale
Approx. Sqft 3500-5000
Subdivision Aurora Highlands
MLS Listing ID N8081668
Sold Date 06/24/24
Style 2-Storey
Bedrooms 7
Annual Tax Amount $8,073
Tax Year 2023
Property Sub-Type Detached
Property Description
Once you're home, The outside World doesn't Exist! Welcome to one of Aurora's finest Neighborhood's 5+2 Bedroom family home, 2 car garage, Back to Ravin, No Sidewalk over 6000 sqft of finished living space. Tons of privacy in this sun filled open concept retreat with a spectacular backyard oasis! Sumptuous gourmet Kitchen With High-end Appliances Wolf and Jenn-air, Open concept Family Room For Entertainment. Lots of upgrades and improvements(Over 350K). Multiple Ensuites & W/I Closets. Fully Finished basement With Walk Out to the Oasis Backyard, Rec/Game Room, Bedroom and full Bath and Powder Room. Great Room overlooking Backyard. Huge Primary With Separate Sitting Area, 6PC Ensuite, Large W/I Closet & Balcony Overlooking Ravin. Professionally landscaped with Perennial Gardens Throughout the Property. Rough-in has been Done for Potential Custom Sauna to Personalize into your Taste and Lifestyle. Perfect Location for Private Schools: Few min drive to St. Andrews College.
Location
Province ON
County York
Community Aurora Highlands
Area York
Rooms
Family Room Yes
Basement Finished with Walk-Out
Kitchen 1
Separate Den/Office 2
Interior
Cooling Central Air
Exterior
Parking Features Private
Garage Spaces 2.0
Pool None
Lot Frontage 47.15
Lot Depth 135.07
Total Parking Spaces 6
Read Less Info
Want to know what your home might be worth? Contact us for a FREE valuation!

Our team is ready to help you sell your home for the highest possible price ASAP




