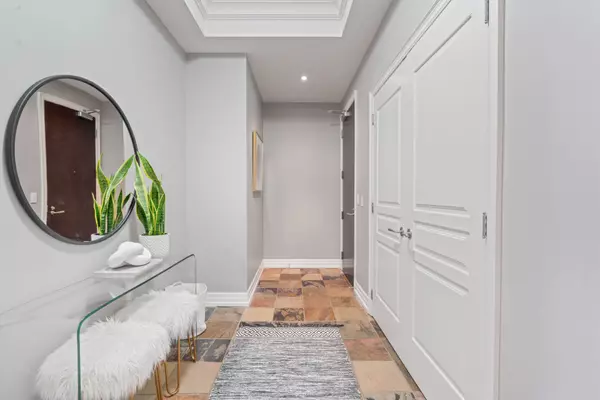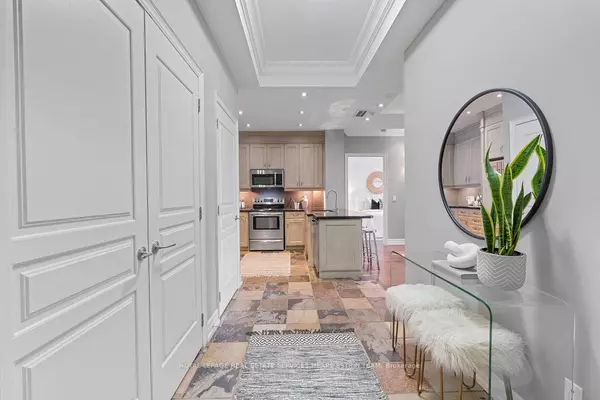For more information regarding the value of a property, please contact us for a free consultation.
Key Details
Sold Price $1,400,000
Property Type Condo
Sub Type Condo Apartment
Listing Status Sold
Purchase Type For Sale
Approx. Sqft 1200-1399
MLS Listing ID C7405594
Sold Date 03/20/24
Style Apartment
Bedrooms 3
HOA Fees $1,113
Annual Tax Amount $6,029
Tax Year 2023
Property Description
Welcome to the coveted Kilgour Estates. This spacious 1300 square foot, two-bedroom plus den suite boasts an exceptional and functional layout. The welcoming foyer offers a large walk-in closet with built-in organizers.The updated kitchen is complete with a granite breakfast island overlooking a sun-filled dining room and a spacious living room with hardwood floors and coffered ceiling overlook the dining room and direct access to a private balcony. Additionally, French doors open to a private and tucked away den complete with custom built-in desk and shelving. This ideal split floor plan offers a large primary bedroom with his and hers closets and a five piece ensuite with direct access to a private terrace. The second bedroom boasts a walk-in closet and is conveniently located across from the an additional four-piece bathroom. Enjoy the excellent amenities, including well serviced 24 hour concierge, indoor pool, gym, guest suties, movie theatre, party room and ample guest parking
Location
Province ON
County Toronto
Rooms
Family Room No
Basement None
Kitchen 1
Separate Den/Office 1
Interior
Cooling Central Air
Exterior
Garage Underground
Garage Spaces 1.0
Amenities Available BBQs Allowed, Concierge, Guest Suites, Indoor Pool, Media Room, Visitor Parking
Parking Type Underground
Total Parking Spaces 1
Building
Locker Owned
Others
Pets Description Restricted
Read Less Info
Want to know what your home might be worth? Contact us for a FREE valuation!

Our team is ready to help you sell your home for the highest possible price ASAP
GET MORE INFORMATION





