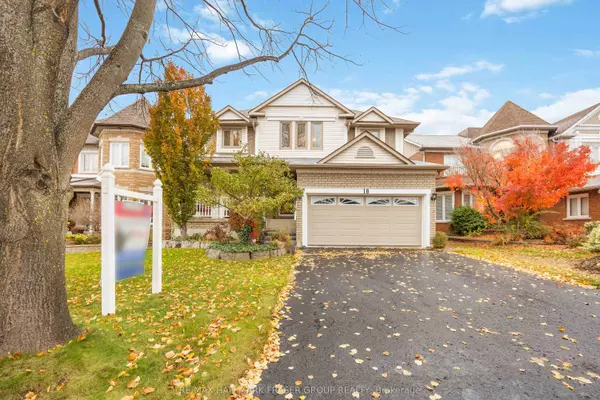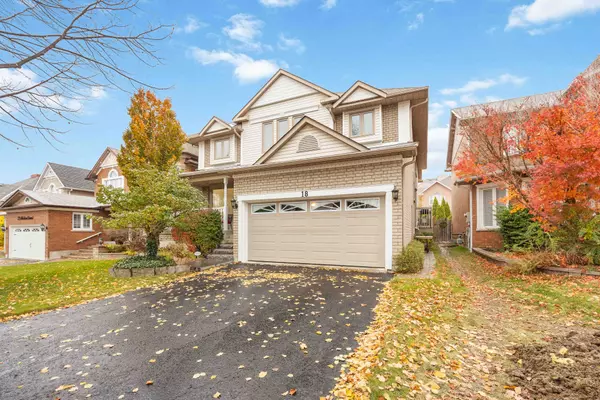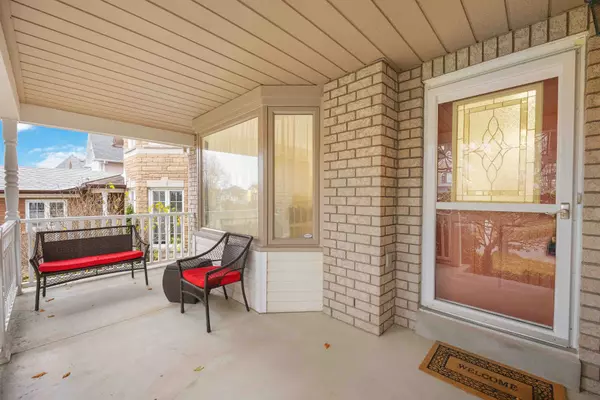For more information regarding the value of a property, please contact us for a free consultation.
Key Details
Sold Price $1,250,000
Property Type Single Family Home
Sub Type Detached
Listing Status Sold
Purchase Type For Sale
Approx. Sqft 3000-3500
MLS Listing ID E7294876
Sold Date 01/31/24
Style Backsplit 5
Bedrooms 5
Annual Tax Amount $8,153
Tax Year 2023
Property Description
Immaculate John Boddy Home, "The Regency" Model, In Prestigious Pickering Village Offering Over 3,300 Square Feet Of Above Grade Living Space. This Elegant Home Has Been Well Maintained - Pride Of Ownership Shows Throughout! Direct Access From The Two Car Garage With Storage Mezzanine. Eat-In Kitchen With Movable Island, Backsplash, Double Sink, Pot Lights, Under Cabinet Lighting, Walk Out To Sun Lit Deck Perfect For BBQ. Kitchen Over Looks Family Room W/ Gas Fireplace, Walk Out To Fully Fenced Back Yard W/ 10x14 Patio. Professionally Landscaped. Broadloom Throughout. Upstairs, Rare Find Bedroom With 2-Piece Ensuite And Closet. Large Fourth Bedroom W/ French Doors Perfect For At-Home Office. Over Sized Primary Bedroom Features Sitting Area With Gas Fireplace, Two Walk-In Closets, And 5-Piece Ensuite. Sky Light Replaced (2020). All Four Washroom Toilets Low Flow, Dual Flush. Finished Basement (2021) With Fifth Bedroom And Rec Room, Luxury Vinyl Plank Flooring With Rough-In For Washroom.
Location
Province ON
County Durham
Community Central West
Area Durham
Region Central West
City Region Central West
Rooms
Family Room Yes
Basement Finished
Kitchen 1
Separate Den/Office 1
Interior
Cooling Central Air
Exterior
Parking Features Private
Garage Spaces 4.0
Pool None
Lot Frontage 44.98
Lot Depth 109.9
Total Parking Spaces 4
Read Less Info
Want to know what your home might be worth? Contact us for a FREE valuation!

Our team is ready to help you sell your home for the highest possible price ASAP




