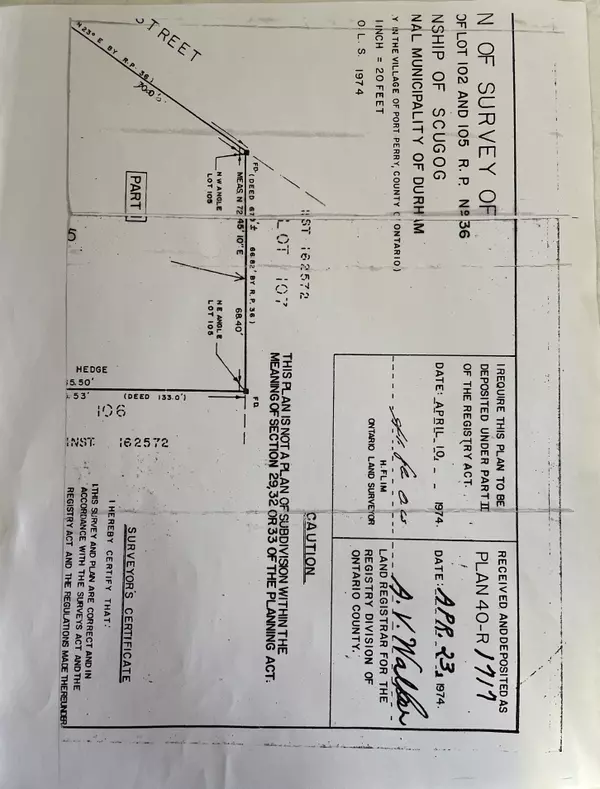For more information regarding the value of a property, please contact us for a free consultation.
Key Details
Sold Price $940,000
Property Type Single Family Home
Sub Type Detached
Listing Status Sold
Purchase Type For Sale
MLS Listing ID E7264886
Sold Date 01/08/24
Style 1 1/2 Storey
Bedrooms 2
Annual Tax Amount $5,168
Tax Year 2022
Property Description
Beautifully upgraded w/all the charm of yesteryear! This fabulous family home is situated on a mature 154 ft lot w/lush raised garden beds, 2 tier entertainers deck, shed & det garage w/prk'g for 4 + amazing gas heated wrkshp w/sep entry! The inviting front porch leads you thru to the sun filled open concept main flr plan featuring extensive gleaming hrdwd flrs, cali shutters, crown moulding, pot lights, french drs & the list goes on... Gourmet kit boasting quartz counters, centre island, pantry, brkfst bar, s/s appls & spacious dining area. Cozy formal living rm warmed by a Jutul gas f/p offers access to a gorgeous sunrm w/walk-out to private deck. Family rm w/vaulted ceiling & palladium wndw w/bkyrd views! Upper level primary retreat w/4pc spa like ens w/soaker tub, custom built-ins, brick accent wall, vaulted ceiling & incredible wood flrs. 2nd bdrm w/3pc ens & front garden views. Convenient main flr mudrm/laundry rm w/sep side entry & built-ins! Room to grow in the lower rec rm
Location
Province ON
County Durham
Zoning Residential
Rooms
Family Room Yes
Basement Partial Basement, Partially Finished
Main Level Bedrooms 1
Kitchen 1
Interior
Cooling Central Air
Exterior
Garage Private
Garage Spaces 8.0
Pool None
Parking Type Detached
Total Parking Spaces 8
Building
Lot Description Irregular Lot
Others
Senior Community Yes
Read Less Info
Want to know what your home might be worth? Contact us for a FREE valuation!

Our team is ready to help you sell your home for the highest possible price ASAP
GET MORE INFORMATION





