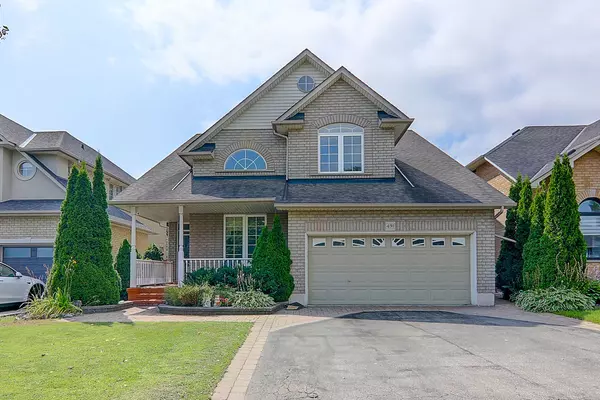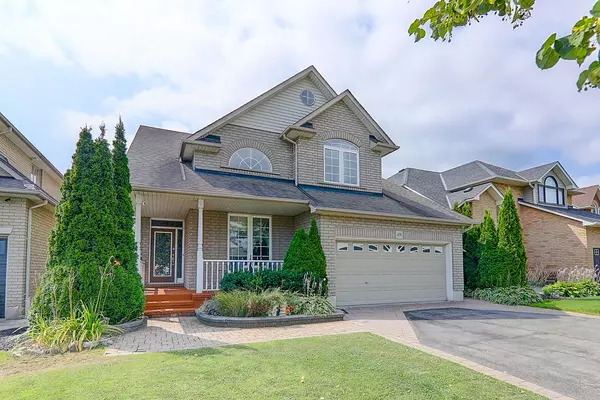For more information regarding the value of a property, please contact us for a free consultation.
Key Details
Sold Price $1,000,000
Property Type Single Family Home
Sub Type Detached
Listing Status Sold
Purchase Type For Sale
Subdivision Kedron
MLS Listing ID E9247153
Sold Date 11/12/24
Style 2-Storey
Bedrooms 6
Annual Tax Amount $7,760
Tax Year 2024
Property Sub-Type Detached
Property Description
Welcome To This Jeffrey-Built Model Home Located In The Heart Of Oshawa's Most Desirable Kedron Area! Cul-De-Sac Location Quiet Neighborhood. Very Well Maintained & Full Of Sunshine. Hardwood Floor Throughout Main & 2nd Floor. High Ceiling Living Rm Large Window Outlooking Front Yard. Modern Kitchen W/Large Pantry/Granite Counter Top/Breakfast Area Walk-Out To Double Deck. Built-In In House Music System/2 Gas Fireplaces/Dinning Rm Coffered Ceiling/Central Vacuum. Large Living Space On 2nd Floor. Prime Bedrm Walk-In Closet & 5pc Ensuite. Finished Bsmt W/Large Rec Rm/Bedrm/Den/Above Grade Windows/Storage Rm/Cold Cellar. Built-In Alarm System. Direct Access To Double Car Garage. Fully Fenced Backyard. Close To: Durham College & University/Golf Course/Shopping Centre/Plaza/Public Transit/Hwy407
Location
Province ON
County Durham
Community Kedron
Area Durham
Rooms
Family Room Yes
Basement Finished
Kitchen 1
Separate Den/Office 2
Interior
Interior Features Other
Cooling Central Air
Fireplaces Number 2
Exterior
Parking Features Private
Garage Spaces 2.0
Pool None
Roof Type Asphalt Shingle
Lot Frontage 45.01
Lot Depth 115.03
Total Parking Spaces 5
Building
Foundation Concrete
Read Less Info
Want to know what your home might be worth? Contact us for a FREE valuation!

Our team is ready to help you sell your home for the highest possible price ASAP




