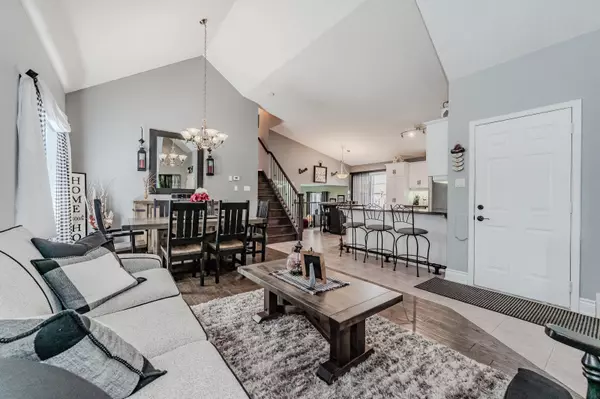For more information regarding the value of a property, please contact us for a free consultation.
Key Details
Sold Price $1,155,000
Property Type Single Family Home
Sub Type Detached
Listing Status Sold
Purchase Type For Sale
Approx. Sqft 2000-2500
MLS Listing ID W9030421
Sold Date 09/11/24
Style Backsplit 3
Bedrooms 4
Annual Tax Amount $6,374
Tax Year 2024
Property Description
Welcome Home to 44 Althorp Drive. Offering beautiful landscaping, mature trees, stamped concrete & a pristine lawn, you can sense the pride of ownership from the moment you approach. The large lot (43 x 115) allows for a double car garage & a double wide driveway to complement the 2500+ square ft of finished space in this Dover Model. Inside, the generous entrance offers a dedicated coat closet, interior garage access & room for a sitting bench. The main floor open-concept Great Room has vaulted ceilings, hardwood floors, a large living room, a substantial dining area & a spacious kitchen w/ tiled floors & moveable island. The kitchen boasts double S/S sinks & appliances, ample countertop space, tons of storage cabinets, & a layout that accommodates several people. Even the breakfast bar offers a great spot for guests & casual family mealtimes. Just off the kitchen is a walkout to the deck, perfect 4 bbq's & intimate lounging experiences. The fully fenced backyard is beautifully landscaped w/ an interlock design that perfectly frames the impressive heated in-ground pool. Brand new liner & salt cell chlorinator (2024), newer pump (2-3yrs old) & of course room for your family & friends. The cabana shed will hold all of your pool stuff & can double as a bar! Back inside there is a lower family room w/ large above ground windows (lots of natural light), gas fireplace, plush carpeting & a large 3 pc washroom. The basement rec room is perfect for family movie nights, or perhaps a playroom. There is a large bonus 4th bedroom, ideal for visitors or even an independent teenager & a laundry room w/ coat closet & ample storage space. On the upper level there is a 4 pc bathroom & 2 well sized bedrooms. The Primary Bedroom Oasis has room for a king sized bed & furniture w/ its own 4pc ensuite bath & large walk-in closet. This home is the perfect blend of style & comfort, located in a fantastic neighbourhood & close to amenities. Your chance to experience this Sunvale built gem!
Location
Province ON
County Dufferin
Zoning R4
Rooms
Family Room Yes
Basement Full, Finished
Kitchen 1
Separate Den/Office 1
Interior
Interior Features Auto Garage Door Remote, Central Vacuum, Water Heater, Water Softener
Cooling Central Air
Fireplaces Number 1
Fireplaces Type Natural Gas
Exterior
Exterior Feature Patio, Porch, Deck, Landscaped
Garage Private Double
Garage Spaces 4.0
Pool Inground
View Pool
Roof Type Asphalt Shingle
Parking Type Attached
Total Parking Spaces 4
Building
Foundation Concrete
Read Less Info
Want to know what your home might be worth? Contact us for a FREE valuation!

Our team is ready to help you sell your home for the highest possible price ASAP
GET MORE INFORMATION





