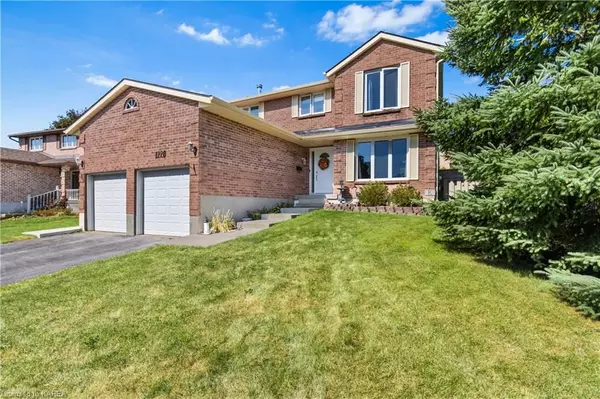For more information regarding the value of a property, please contact us for a free consultation.
Key Details
Sold Price $695,000
Property Type Single Family Home
Sub Type Detached
Listing Status Sold
Purchase Type For Sale
Square Footage 2,016 sqft
Price per Sqft $344
Subdivision North Of Taylor-Kidd Blvd
MLS Listing ID X9029699
Sold Date 03/28/24
Style 2-Storey
Bedrooms 4
Annual Tax Amount $4,705
Tax Year 2022
Property Sub-Type Detached
Property Description
Welcome to this stunning 4-bedroom, 3-bathroom all-brick two-story home in the highly sought-after Westwoods neighborhood. Situated on a corner lot, this elegant residence boasts a spacious living space with an abundance of natural light streaming in, creating an inviting and warm atmosphere throughout the home. Upstairs, the four spacious bedrooms offer comfortable retreats for everyone, ensuring that each family member or guest can enjoy their own private space. The Westwoods neighborhood is renowned for its family-friendly ambiance, top-rated schools, nearby parks, shopping, and dining options, making it the ideal location for those seeking both convenience and community. Commuters will undoubtedly appreciate the easy access to major highways and routes, making it exceptionally convenient to reach neighboring cities and attractions. This all-brick beauty in Westwoods seamlessly combines classic charm with modern amenities and an unbeatable location. Don't miss the chance to make this your new HOME SWEET HOME!
Location
Province ON
County Frontenac
Community North Of Taylor-Kidd Blvd
Area Frontenac
Zoning UR1.A
Rooms
Basement Partially Finished, Full
Kitchen 1
Interior
Interior Features None
Cooling Central Air
Exterior
Parking Features Private Double
Garage Spaces 2.0
Pool None
Community Features Recreation/Community Centre, Public Transit
Roof Type Asphalt Shingle
Lot Frontage 74.3
Lot Depth 114.18
Exposure North
Total Parking Spaces 6
Building
Foundation Block
New Construction false
Others
Senior Community Yes
Read Less Info
Want to know what your home might be worth? Contact us for a FREE valuation!

Our team is ready to help you sell your home for the highest possible price ASAP




