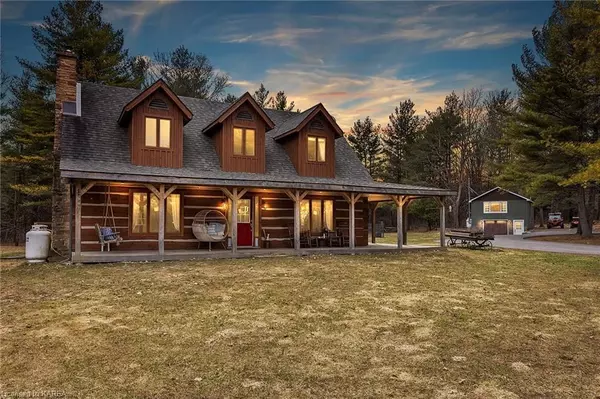For more information regarding the value of a property, please contact us for a free consultation.
Key Details
Sold Price $1,100,000
Property Type Single Family Home
Sub Type Detached
Listing Status Sold
Purchase Type For Sale
Square Footage 1,684 sqft
Price per Sqft $653
Subdivision Frontenac South
MLS Listing ID X9028214
Sold Date 07/31/23
Style 2-Storey
Bedrooms 3
Annual Tax Amount $1,995
Tax Year 2023
Lot Size 25.000 Acres
Property Sub-Type Detached
Property Description
Nestled amongst a mix of deciduous & coniferous trees, tucked back off the main road on 40 acres, this genuine log home is an outdoor oasis for a family or nature lover! 3 beds, 1.5 baths, open concept kitchen & dining area, cathedral ceilings, spacious family room & a cozy wood burning fireplace! Gorgeous floor to ceiling windows for lots of natural light! You will find that it is just an overall welcoming & comfortable space! The upper level has 3 good sized bedrooms & 4-piece bath w huge soaker/jet tub. A calming & serene primary bedroom leads to a cheater ensuite for you to unwind in. The upgrades & updates to this home over the last few years are endless & the attention to detail as well as the overall maintenance is evident from the moment you walk in! 20x30 Quonset hut perfect for storage for your toys & an incredible detached heated garage w finished upper loft area & rear
entrance door to the second level. It has been spray foamed & drywalled making the perfect space for both a workshop, storage and man-cave! Outside, you will find the perfect space for enjoying summer days lounging by the heated salt-water pool,
or soaking in the hot tub while watching the kids play in their tree-house! Miles of private trails are perfect for dirt bikes, snowmobiles, 4-wheelers & long leisurely walks. Incredible land for a hobby farm & lot severance possibilities! Settling at 2961 Railton Road will give you the ability to thrive on what nature has to offer within minutes of Kingston!
Location
Province ON
County Frontenac
Community Frontenac South
Area Frontenac
Zoning RU
Rooms
Basement Walk-Up, Unfinished
Kitchen 1
Interior
Interior Features Water Treatment, Water Heater Owned, Central Vacuum
Cooling Central Air
Fireplaces Number 1
Laundry In Basement, Sink
Exterior
Exterior Feature Deck, Hot Tub, Porch
Parking Features Other, Circular Drive
Garage Spaces 1.0
Pool Inground
View Trees/Woods
Roof Type Asphalt Shingle
Lot Frontage 990.55
Exposure South
Building
Foundation Block
New Construction false
Others
Senior Community Yes
Read Less Info
Want to know what your home might be worth? Contact us for a FREE valuation!

Our team is ready to help you sell your home for the highest possible price ASAP




