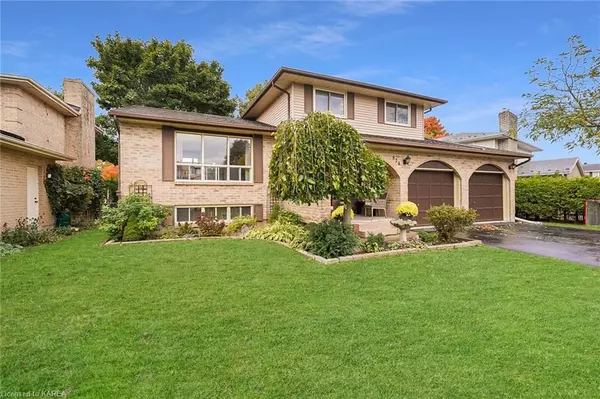For more information regarding the value of a property, please contact us for a free consultation.
Key Details
Sold Price $650,000
Property Type Single Family Home
Sub Type Detached
Listing Status Sold
Purchase Type For Sale
Square Footage 2,724 sqft
Price per Sqft $238
Subdivision North Of Taylor-Kidd Blvd
MLS Listing ID X9027370
Sold Date 01/15/24
Style Other
Bedrooms 4
Annual Tax Amount $4,798
Tax Year 2023
Property Sub-Type Detached
Property Description
Welcome home to 824 Crestwood Avenue. Situated in the heart the west end and walking distance to schools shops, parks and more this property will not disappoint! This unique 5 level side split offers a surprising amount of space for you and your family. 3+1 bedrooms, 2 & 1/2 bathrooms and an awesome 2 car garage. The main living areas offer carpet free living with nice neutral decor. A large kitchen with built-in appliances and oversized walk in pantry. Granite counters and spacious eating area. Formal living room overlooking the impressive front lawn and quiet street. Main floor family room with gas fireplace and separate office. Upstairs is bright an airy with lots of natural light. Three good sized bedrooms and a nicely finished main bathroom with double vanity. Lower level with enormous family room with gas fireplace, bedroom and additional full bathroom. There is plenty of space for everyone in the family to roam indoors and out. Fully fenced rear yard with deck, patio and hot tub. Walking distance to some of the best schools Kingston has to offer.
Location
Province ON
County Frontenac
Community North Of Taylor-Kidd Blvd
Area Frontenac
Zoning R1
Rooms
Basement Other, Partially Finished
Kitchen 1
Separate Den/Office 1
Interior
Interior Features Countertop Range
Cooling Central Air
Fireplaces Number 2
Fireplaces Type Living Room
Laundry In Basement
Exterior
Exterior Feature Deck, Hot Tub, Lighting, Lighting, Porch
Parking Features Private Double, Other, Other
Garage Spaces 2.0
Pool None
Community Features Public Transit, Park
Roof Type Asphalt Shingle
Lot Frontage 69.9
Lot Depth 120.17
Exposure West
Total Parking Spaces 8
Building
Foundation Block
New Construction false
Others
Senior Community Yes
Security Features Smoke Detector
Read Less Info
Want to know what your home might be worth? Contact us for a FREE valuation!

Our team is ready to help you sell your home for the highest possible price ASAP




