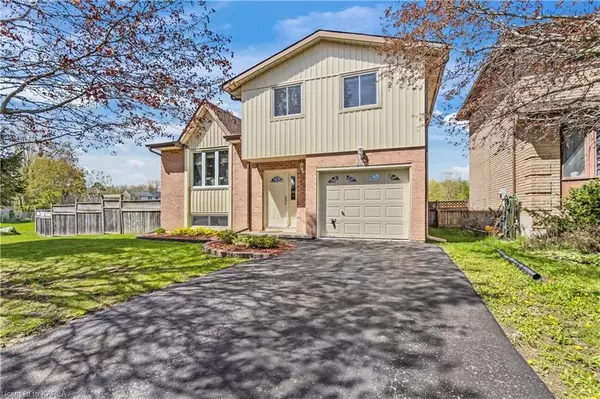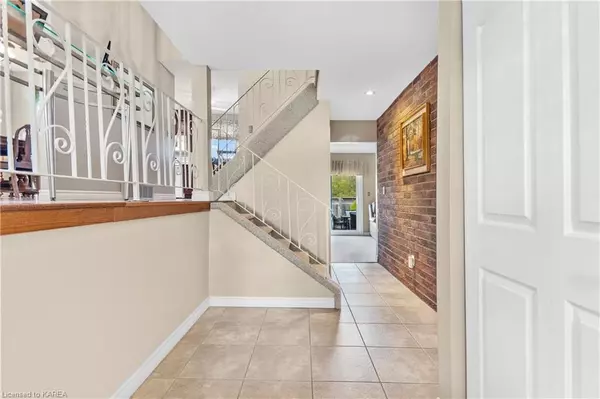For more information regarding the value of a property, please contact us for a free consultation.
Key Details
Sold Price $570,100
Property Type Single Family Home
Sub Type Detached
Listing Status Sold
Purchase Type For Sale
Square Footage 1,489 sqft
Price per Sqft $382
Subdivision North Of Taylor-Kidd Blvd
MLS Listing ID X9026044
Sold Date 06/29/23
Style Other
Bedrooms 3
Annual Tax Amount $3,840
Tax Year 2022
Property Sub-Type Detached
Property Description
A lot like this is hard to find. Nestled at the end of a quiet cul-de-sac and backing onto a picturesque park, this charming side-split has been lovingly cared for and meticulously maintained by the same family for over 40 years. Sitting on an oversized 110 ft x 72 ft lot in desirable Bayridge with easy access to schools and shopping, offering 3 bedrooms, 2 full baths, and almost 1700 sq ft of finished living space. Well-updated over the years, features include hardwood flooring in the main living areas, an updated kitchen, and a cozy gas fireplace in the family room. You'll host the best pool parties in your own personal backyard oasis, complete with a large deck for entertaining and an in-ground diving-friendly pool. The lower level offers a rec room with newer carpeting and a second 3-piece bath. Attached garage with inside entry. Easy to move into, put your mark on this very loved and well-cared-for family home.
Location
Province ON
County Frontenac
Community North Of Taylor-Kidd Blvd
Area Frontenac
Zoning R1.OS
Rooms
Basement Partially Finished, Full
Kitchen 1
Interior
Cooling Central Air
Laundry Inside
Exterior
Exterior Feature Deck
Parking Features Private, Other
Garage Spaces 1.0
Pool Inground
Community Features Public Transit, Park
View Park/Greenbelt
Roof Type Asphalt Shingle
Lot Frontage 110.0
Lot Depth 72.0
Building
Foundation Block
New Construction false
Others
Senior Community Yes
Read Less Info
Want to know what your home might be worth? Contact us for a FREE valuation!

Our team is ready to help you sell your home for the highest possible price ASAP




