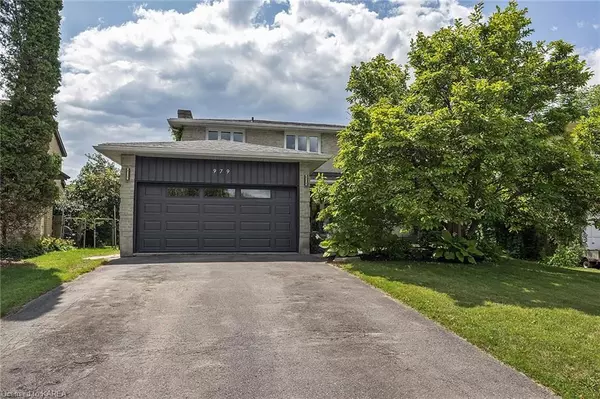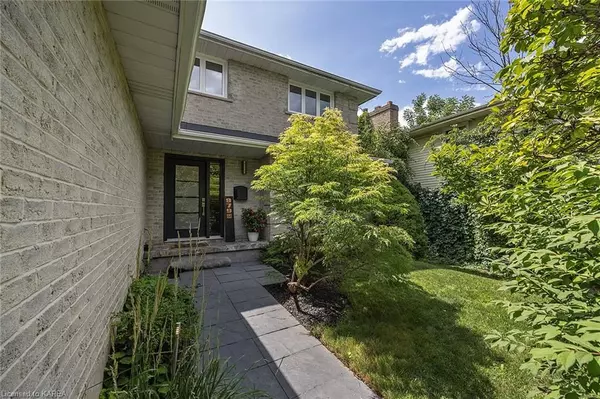For more information regarding the value of a property, please contact us for a free consultation.
Key Details
Sold Price $830,000
Property Type Single Family Home
Sub Type Detached
Listing Status Sold
Purchase Type For Sale
Square Footage 2,814 sqft
Price per Sqft $294
Subdivision North Of Taylor-Kidd Blvd
MLS Listing ID X9023662
Sold Date 01/11/24
Style 2-Storey
Bedrooms 5
Annual Tax Amount $4,526
Tax Year 2023
Property Sub-Type Detached
Property Description
This stunningly renovated home has been updated and modernized top to bottom! It is a fantastic family home that is move-in ready just in time for the upcoming school year! Located in Lancaster district, this 4 + 1 bedroom, 3.5 bath home has all your wants & needs checked! The finishes throughout are gorgeous and every nook & cranny has been taken care of with recent updates to all of the big-ticket items as well. The family-friendly floor plan features a dream kitchen that has a huge island with double sinks, beautiful tile backsplash and high end appliances that overlook the amazing yard through large, bright windows. There is also a living area off the kitchen, with a cozy stacked stone fireplace and separate dining area. Also on the main floor you will find a powder room, laundry and mudroom off of the double car attached garage. On the second level, the primary bedroom with a beautiful 3-piece ensuite that has been tastefully redone. Three additional bedrooms complete the second floor, all with newer windows and are of good size and freshly painted. The lower level has been recently renovated and has ample space for the whole family! With a bonus bedroom, a massive 3-piece bathroom and wet-bar! The huge yard is easily ready for a pool or play area which is also fully fenced. Located on a cul-de-sac, it is perfect for a quiet street that the kids can play on! With so many updates all extremely well done, this home is not to be missed!
Location
Province ON
County Frontenac
Community North Of Taylor-Kidd Blvd
Area Frontenac
Zoning C5-5 R1-18
Rooms
Basement Finished, Full
Kitchen 1
Separate Den/Office 1
Interior
Interior Features Upgraded Insulation
Cooling Central Air
Fireplaces Number 1
Fireplaces Type Family Room
Laundry In Basement
Exterior
Exterior Feature Deck
Garage Spaces 2.0
Pool None
Community Features Public Transit
Roof Type Asphalt Shingle
Lot Frontage 49.85
Lot Depth 121.95
Exposure South
Building
Foundation Block
New Construction false
Others
Senior Community Yes
Security Features Smoke Detector
Read Less Info
Want to know what your home might be worth? Contact us for a FREE valuation!

Our team is ready to help you sell your home for the highest possible price ASAP




