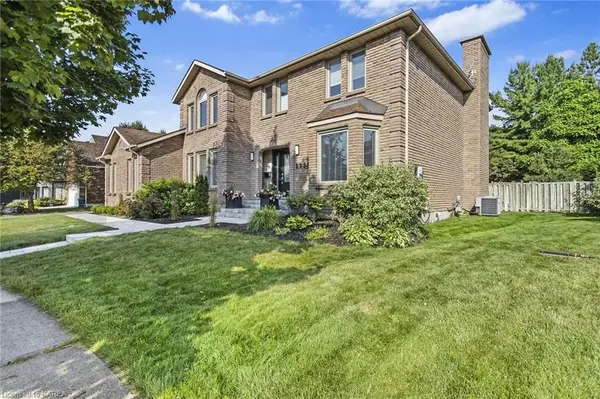For more information regarding the value of a property, please contact us for a free consultation.
Key Details
Sold Price $901,000
Property Type Single Family Home
Sub Type Detached
Listing Status Sold
Purchase Type For Sale
Square Footage 3,408 sqft
Price per Sqft $264
Subdivision North Of Taylor-Kidd Blvd
MLS Listing ID X9022814
Sold Date 11/01/23
Style 2-Storey
Bedrooms 4
Annual Tax Amount $5,628
Tax Year 2023
Property Sub-Type Detached
Property Description
Welcome to your dream home at 1138 Caitlin Crescent! Prepare to be captivated by the amazing street appeal and professionally landscaped front pathways and gardens of this lovely residence.
Step through the striking front door and you'll be welcomed into the front foyer. The main floor boasts hardwood and ceramic throughout featuring a spacious living and dining room. The heart of the home is the open concept, renovated, eat in kitchen with its large center island, updated appliances, and wine cooler. Adjacent and open to the kitchen is the bright and stylish family room, where a modern recessed fireplace and mantel add a touch of contemporary sophistication. Offering convenience and functionality, the main floor laundry/mud room provides direct access to the double-car garage.
Step outside through the patio doors to a delightful deck overlooking the private yard, where you'll find an inground pool and patio area. With ample space for entertaining and hosting backyard BBQs, this area can be your personal oasis. Wiring for a hot tub is already in place.
Venture up the hardwood stairs to the second level, where you'll find generously sized bedrooms and a family bath. The large primary bedroom is a true retreat, featuring a walk-in closet and double doors leading to an updated spa-like ensuite bathroom, complete with a soaker tub and glass shower.
The fully finished basement offers even more space to enjoy, boasting another full bath, a recreation room, an exercise area and a versatile office/den.
This custom all-brick home is nestled at the top of a tranquil crescent and located within 750 meters of excellent schools, multiple parks, walking paths, and a splashpad. 2 Storey, 2304 sq ft, 4 bedroom, 3.5 Bathrooms, Roof 2007, Furnace and AC 2011.
We can't wait to welcome you to this exceptional property.
Location
Province ON
County Frontenac
Community North Of Taylor-Kidd Blvd
Area Frontenac
Zoning UR1.A
Rooms
Basement Finished, Full
Kitchen 1
Interior
Cooling Central Air
Fireplaces Number 1
Exterior
Exterior Feature Deck
Parking Features Private Double, Other
Garage Spaces 2.0
Pool Inground
Roof Type Asphalt Shingle
Lot Frontage 80.0
Lot Depth 96.0
Exposure West
Building
Foundation Concrete Block
New Construction false
Others
Senior Community Yes
Read Less Info
Want to know what your home might be worth? Contact us for a FREE valuation!

Our team is ready to help you sell your home for the highest possible price ASAP




