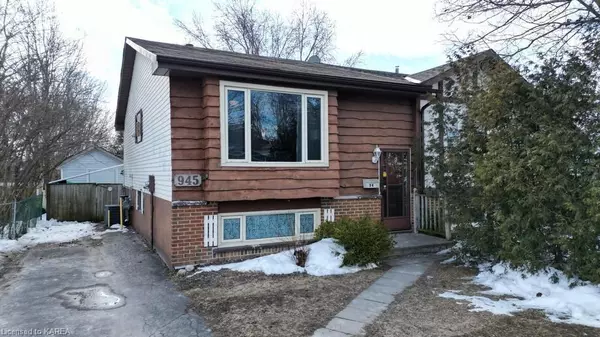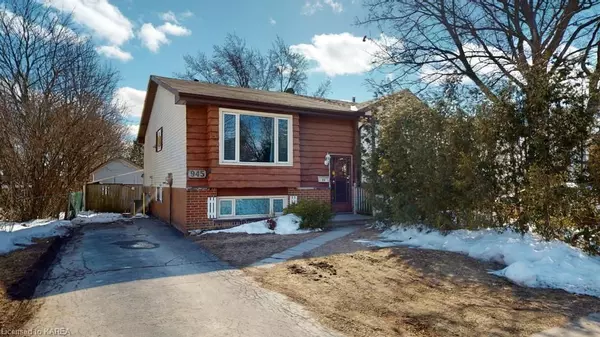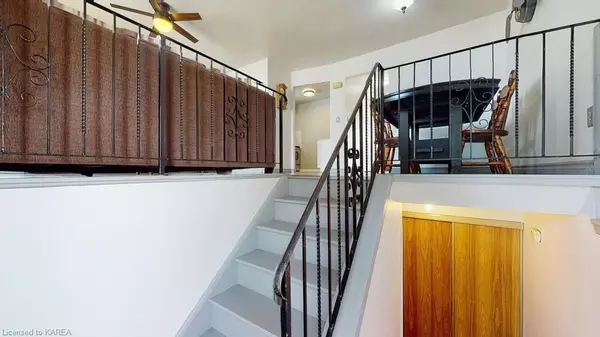For more information regarding the value of a property, please contact us for a free consultation.
Key Details
Sold Price $406,000
Property Type Multi-Family
Sub Type Semi-Detached
Listing Status Sold
Purchase Type For Sale
Square Footage 1,397 sqft
Price per Sqft $290
Subdivision North Of Taylor-Kidd Blvd
MLS Listing ID X9021095
Sold Date 05/26/23
Style Bungalow-Raised
Bedrooms 2
Annual Tax Amount $2,621
Tax Year 2022
Property Sub-Type Semi-Detached
Property Description
Attention first time Buyers and Investors, great opportunity with a price point that is hard to find these days for a bright home with a total of 1397 sq ft of living space that backs onto a park, fenced back yard and a 10'x15' built shed. Shingles approx. 8-9 yrs old, newer vinyl flooring in many rooms, windows in 94, some rooms freshly painted. Home was a 2+1 bedroom and is now a 1 + 1 bedroom giving you a very large primary room with sliding doors and access to your own deck into the backyard. Could be converted back to a 2 bedroom upstairs. Downstairs welcomes you to another bedroom, 3pc bathroom, laundry, rec room with woodstove hookup and a separate entrance into the back yard which would be perfect for a In-law suite or teenager. Book your private tour today before this deal is gone.
Location
Province ON
County Frontenac
Community North Of Taylor-Kidd Blvd
Area Frontenac
Zoning R2-5, OS-3
Rooms
Basement Walk-Out, Separate Entrance
Kitchen 1
Separate Den/Office 1
Interior
Cooling Central Air
Fireplaces Type Other
Laundry In Basement
Exterior
Exterior Feature Deck
Parking Features Other, Reserved/Assigned
Pool None
Community Features Public Transit, Park
View Park/Greenbelt
Roof Type Asphalt Shingle
Lot Frontage 29.99
Lot Depth 130.07
Exposure South
Building
Lot Description Irregular Lot
Foundation Unknown
New Construction false
Others
Senior Community No
Security Features Carbon Monoxide Detectors,Smoke Detector
Read Less Info
Want to know what your home might be worth? Contact us for a FREE valuation!

Our team is ready to help you sell your home for the highest possible price ASAP




