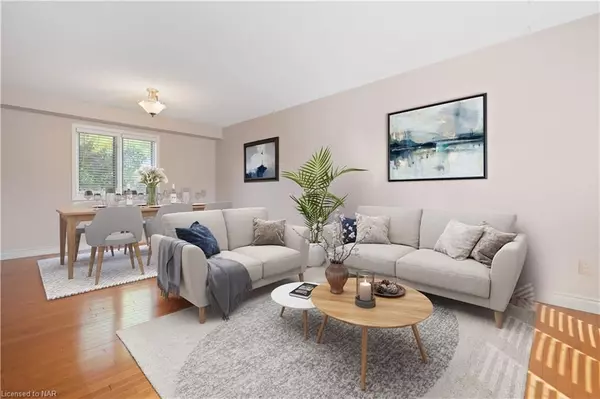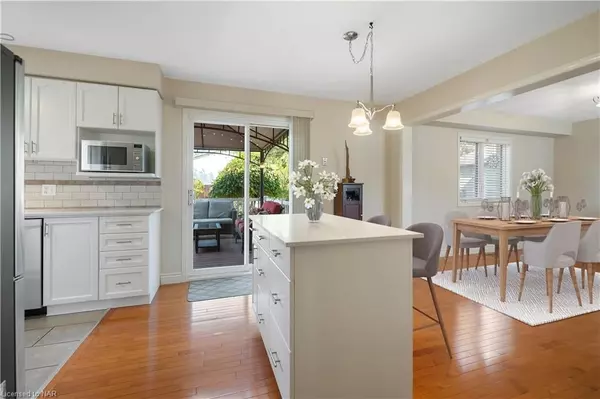For more information regarding the value of a property, please contact us for a free consultation.
Key Details
Sold Price $856,000
Property Type Single Family Home
Sub Type Detached
Listing Status Sold
Purchase Type For Sale
Square Footage 2,100 sqft
Price per Sqft $407
MLS Listing ID X8707615
Sold Date 05/01/24
Style 2-Storey
Bedrooms 4
Annual Tax Amount $5,279
Tax Year 2023
Property Description
Welcome to 5141 Oakwood Avenue, a meticulously cared-for family home nestled in a highly sought-after neighbourhood in Beamsville. Combining comfort and convenience, this home is an excellent choice for those who place a premium on safety, community, and quality of life. Key features that make this property exceptional include:
1. Prime Location: Enjoy a peaceful setting while staying conveniently close to all the essential amenities you need.
2. Spacious Lot: Featuring an existing deck, the deep backyard is perfect for social gatherings and additional outdoor activities or landscaping projects.
3. Ample Parking: With a long driveway and a double-car garage, you'll have plenty of space for vehicles as well as additional storage and security.
4. Spacious Bedrooms: The home's layout includes three comfortable bedrooms on the upper level. The master suite comes complete with an en-suite bathroom and walk-in closet. An extra bedroom in the finished basement adds flexibility.
5. Natural light: Light pours into the home, creating a warm and inviting atmosphere throughout the day.
6. Extended Living Space: The finished basement provides a cozy family room, perfect for both entertainment and relaxation.
7. Potential: A fourth bathroom in the basement is framed and roughed in.
8. Secure Investment: Situated in a desirable location, this property is not just a home but also a secure investment in a mature neighbourhood with long-term appeal.
Don't miss the opportunity to make this perfect family home yours. Schedule a private showing today to experience everything that 5141 Oakwood Ave has to offer!
Location
Province ON
County Niagara
Zoning RM1
Rooms
Basement Partially Finished, Full
Kitchen 1
Separate Den/Office 1
Interior
Cooling Central Air
Exterior
Garage Private Double
Garage Spaces 8.0
Pool None
Roof Type Asphalt Shingle
Parking Type Attached
Total Parking Spaces 8
Building
Foundation Poured Concrete
New Construction false
Others
Senior Community Yes
Read Less Info
Want to know what your home might be worth? Contact us for a FREE valuation!

Our team is ready to help you sell your home for the highest possible price ASAP
GET MORE INFORMATION





