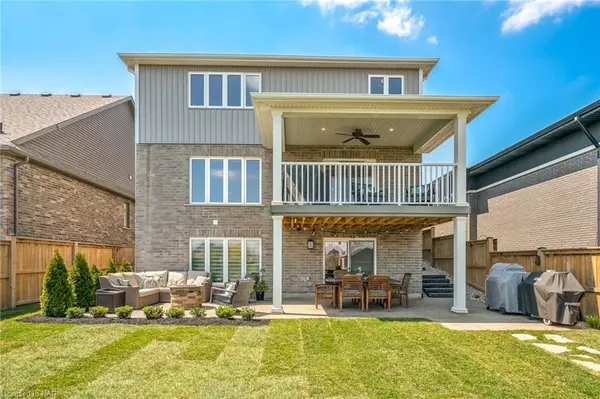For more information regarding the value of a property, please contact us for a free consultation.
Key Details
Sold Price $1,125,000
Property Type Single Family Home
Sub Type Detached
Listing Status Sold
Purchase Type For Sale
Square Footage 3,494 sqft
Price per Sqft $321
MLS Listing ID X8499310
Sold Date 07/27/23
Style 2-Storey
Bedrooms 5
Annual Tax Amount $7,176
Tax Year 2023
Property Description
Welcome to 86 Days Ave! A custom 2 story "Rinaldi" home constructed in 2017 featuring a full in-law suite complete with a walk-out basement. The impressive elevation of this home combined with the sleek landscaping & impressive curb appeal allows this home to be a stand out on the Avenue. A double foyer entry leads to an impressive dining room that will easily accomodate large gatherings for friends & family. The hub of the home features a custom kitchen with quartz countertops, an oversized island which is open to the family room with gas fireplace. Sliding doors from the kitchen lead to a covered deck with views to the serene eco-system which features ponds, marsh and lots of wildlife to enjoy while you relax & unwind. For the busy family on the go the laundry room/mud room is oversized with an entry from the garage, perfect for back packs & sports equipment. This home was designed as a MULTI-GENERATION HOME with a full in-law suite that has high end finishes, self contained laundry and walk-out to the back yard with a poured concrete patio. This is the perfect arrangement for young busy families and parents looking to downsize! This home also features a den/office, 4 large bedrooms, 3 full bathrooms, a main floor powder room & a double car garage. The Merrit Meadows community is perfectly positioned in Niagara with quick access to major HWY's, parks, shopping, schools & sports complexes. This home should tick alot of boxes, shows beautifully, is turnkey & looking for a new family! Don't delay call today to set up a viewing.
Location
Province ON
County Niagara
Zoning R1D-2
Rooms
Basement Full
Kitchen 2
Separate Den/Office 1
Interior
Interior Features Central Vacuum
Cooling Central Air
Fireplaces Number 2
Exterior
Exterior Feature Porch
Garage Other
Pool None
Community Features Major Highway
View Pond
Roof Type Asphalt Shingle
Parking Type Attached
Building
Foundation Poured Concrete
Others
Senior Community Yes
Security Features None
Read Less Info
Want to know what your home might be worth? Contact us for a FREE valuation!

Our team is ready to help you sell your home for the highest possible price ASAP
GET MORE INFORMATION





