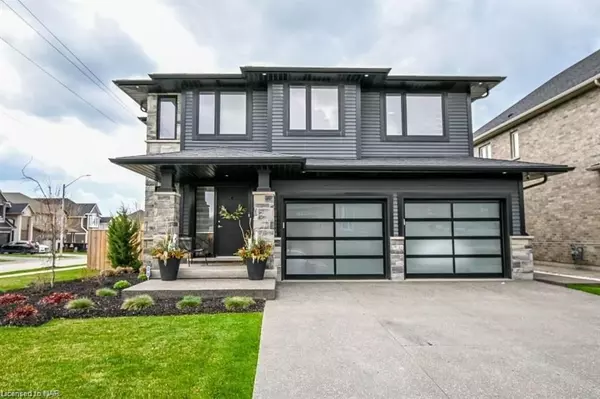For more information regarding the value of a property, please contact us for a free consultation.
Key Details
Sold Price $1,135,000
Property Type Single Family Home
Sub Type Detached
Listing Status Sold
Purchase Type For Sale
Square Footage 2,750 sqft
Price per Sqft $412
MLS Listing ID X8498478
Sold Date 08/15/23
Style 2-Storey
Bedrooms 3
Annual Tax Amount $6,040
Tax Year 2022
Property Description
This is the one you’ve been waiting for! Situated on one of the largest lots within Merritt Meadows, backing onto a tranquil Ecosystem Water Feature, it won’t be uncommon to see a Blue Heron from your patio. This custom elevation Rinaldi-built home has many luxury features including oversized casement windows, upgraded CAT6 wiring and a professionally landscaped backyard oasis offering a heated salt-water inground Fibreglass Pool with Splash Pad, bench seats, waterfall and LED lights. Pool Safety accounted for with a Tempered Glass pool fence and self-closing pool gate. Three tiers of patio to entertain from, including a covered composite deck and beautiful oversized interlock patio with lighting and a gas line for your BBQ. The bright spacious garage features tempered glass garage doors & rough-ins for an EV. Throughout the yard you’ll find blueberry & raspberry bushes, mint, chives, lavender, a vegetable garden and a self-pollinating Apple Tree. Modern open concept main floor plan with floor-to-ceiling cultured stone 42” linear gas fireplace in the living room, open to the eat-in kitchen featuring cabinets-to-the-ceiling, upgraded gables, crown moulding, walk-in pantry, island and Quartz counters. Spacious upstairs foyer with access to a second-floor laundry room with sink & cabinetry. 3 spacious and cozy bedrooms each with walk-in closets and double door entry to the primary suite. The ensuite features an oversized sink with a built-in makeup station and there is a second full bathroom upstairs for guests or little ones. Finished basement is ready for entertaining with a fireplace and 3PC bathroom featuring ambient lighting, tempered glass shower with oversized tile and decorative niche. This home is still under a Tarion Warranty and Leisure Pool is protected under a transferable Lifetime Structural Warranty & Lifetime Structural Osmosis Warranty. Located minutes to the 406, your commute to work is made even more convenient.
Location
Province ON
County Niagara
Zoning R1D-2
Rooms
Basement Full
Kitchen 1
Interior
Interior Features Central Vacuum
Cooling Central Air
Fireplaces Type Electric
Exterior
Garage Other
Garage Spaces 4.0
Pool Inground
Roof Type Asphalt Shingle
Parking Type Attached
Total Parking Spaces 4
Building
Foundation Concrete
New Construction false
Others
Senior Community Yes
Security Features Smoke Detector
Read Less Info
Want to know what your home might be worth? Contact us for a FREE valuation!

Our team is ready to help you sell your home for the highest possible price ASAP
GET MORE INFORMATION





