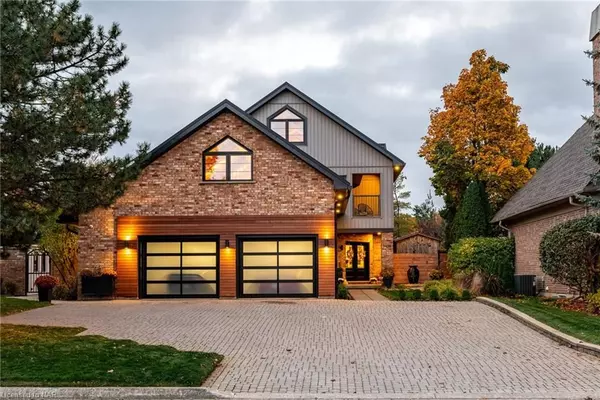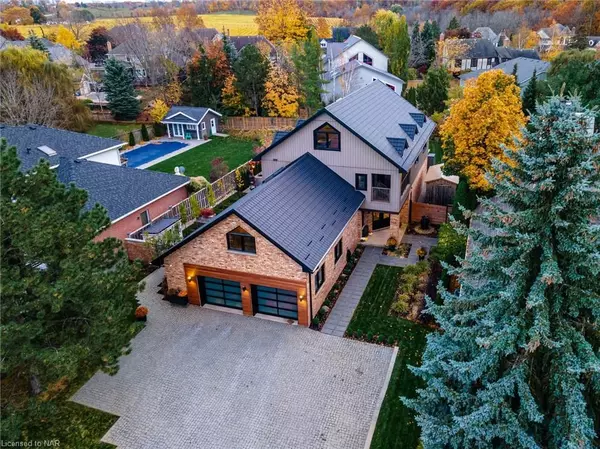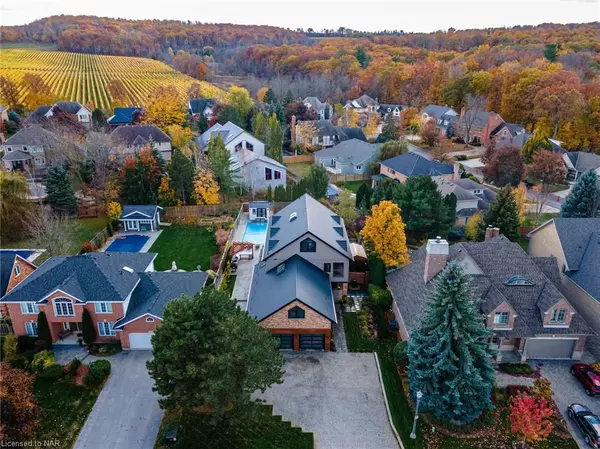For more information regarding the value of a property, please contact us for a free consultation.
Key Details
Sold Price $2,238,800
Property Type Single Family Home
Sub Type Detached
Listing Status Sold
Purchase Type For Sale
Square Footage 5,060 sqft
Price per Sqft $442
MLS Listing ID X8494781
Sold Date 04/30/24
Style 3-Storey
Bedrooms 5
Annual Tax Amount $8,845
Tax Year 2023
Property Description
Welcome to 3474 Vinehaven Trail, sitting on a large 70x173ft lot located on the bench of the Niagara Escarpment in beautiful Vineland Ontario, surrounded by award winning wineries and the picturesque Bruce trail. Tucked away in arguably one of Niagara’s most desirable secluded neighbourhoods sits this fully updated in and out five bedroom, three and a half bath home featuring over 5000 sqft feet of above grade finished living space. With a Scandinavian modern farmhouse feel you are welcome into a neutral palette of finishes and a sun filled main floor with many large windows that flood this home with an abundance of natural sunlight. The main level features a home office, a large fam room, and dining room. Just off the dining room is a large custom kitchen worthy of any design magazine that is sure to meet the expectations of the most discerning of buyers, highlighted by integrated and stainless-steel appliances, and plenty of cabinetry to store all your culinary needs. The kitchen also features several skylights with motorized blinds, and one power ventilating skylight to allowing the sunlight and fresh air in. Step outside to your very own backyard oasis complete with a custom-built stone and cedar outdoor kitchen featuring a Napolean BBQ, outdoor sink, ice chest, and granite countertops perfect for those summertime pool parties and Barbeques. Steps away is the custom-built saltwater swimming pool featuring a tranquil waterfall. Ascend to the second level of the home up the beautiful custom metal and wood staircase where you will find 4 generous size bedrooms, four-piece bathroom and a luxury spa like primary suite, complete with a large luxury shower, walk-in closet and your own private balcony. Up from the second level is a1000+ sqft loft area, featuring beautiful architectural beams, complete with tons of built in storage, a bar fridge, sink and dishwasher, an entertainer’s dream! Think this may be your dream home? Book your personal private tour today
Location
Province ON
County Niagara
Zoning R1
Rooms
Basement Unfinished, None
Kitchen 1
Interior
Interior Features Bar Fridge, On Demand Water Heater, Central Vacuum
Cooling Central Air
Laundry Ensuite
Exterior
Exterior Feature Lawn Sprinkler System
Garage Private Double, Inside Entry, Other
Garage Spaces 8.0
Pool Inground
Roof Type Metal
Parking Type Attached
Total Parking Spaces 8
Building
Foundation Slab
New Construction false
Others
Senior Community Yes
Security Features Alarm System
Read Less Info
Want to know what your home might be worth? Contact us for a FREE valuation!

Our team is ready to help you sell your home for the highest possible price ASAP
GET MORE INFORMATION





