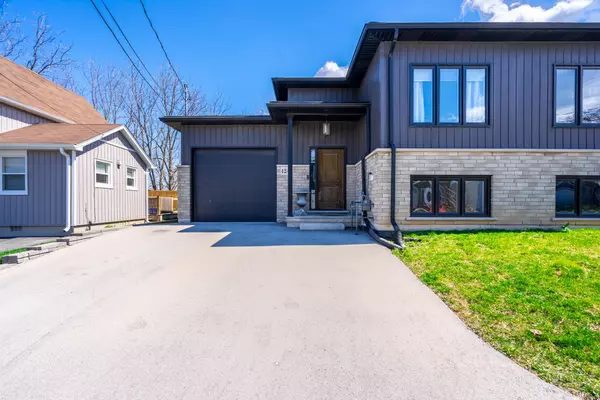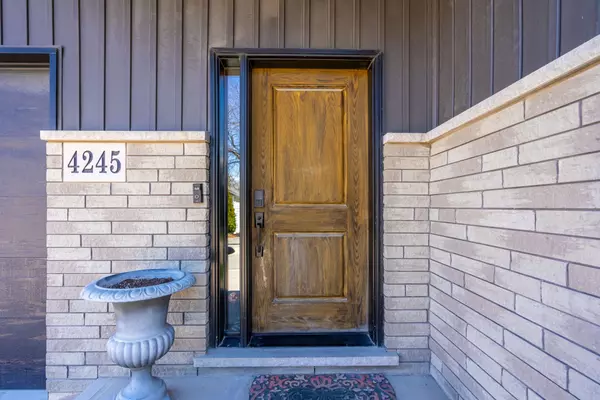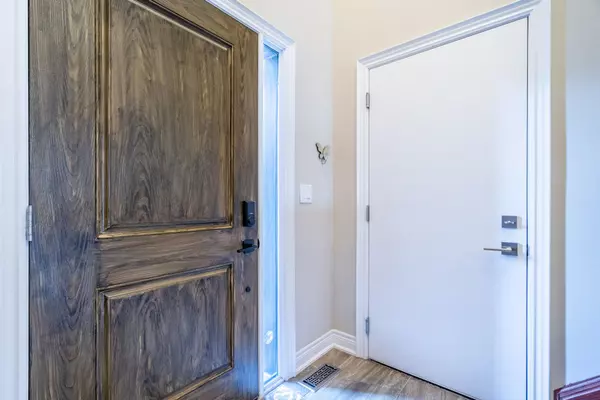For more information regarding the value of a property, please contact us for a free consultation.
Key Details
Sold Price $852,500
Property Type Multi-Family
Sub Type Semi-Detached
Listing Status Sold
Purchase Type For Sale
Approx. Sqft 1500-2000
MLS Listing ID X8240124
Sold Date 07/16/24
Style Bungalow-Raised
Bedrooms 4
Annual Tax Amount $5,819
Tax Year 2023
Property Description
Constructed in 2016, this expansive, custom semi-detached residence offers over 3300 square feet of finished living space. This home is nestled on a ravine lot spanning over 340 feet in depth, boasting a tranquil creek and mature trees. The open-concept layout offers a spacious living environment and showcases a bespoke kitchen equipped with granite countertops, a luxurious master bedroom complete with an ensuite bathroom and walk-through closet, a second bedroom on this floor, plus 2 additional bedrooms downstairs and two additional full baths. Enjoy the comfort of radiant in-floor heating on the lower level, which also features a generously sized recreation room, and walk out to the expansive yard with an interlock brick patio, custom built deck with pergola, perfect for lounging and entertaining, and additional water resistant under deck storage. Situated on a serene street in downtown Beamsville, residents can easily access schools, medical facilities, shopping, wineries, recreational amenities, and much more. RSA.
Location
Province ON
County Niagara
Rooms
Family Room No
Basement Finished, Full
Kitchen 1
Separate Den/Office 2
Interior
Interior Features Air Exchanger, Auto Garage Door Remote, Carpet Free, Central Vacuum, Sump Pump
Cooling Central Air
Exterior
Garage Private Double
Garage Spaces 3.0
Pool None
Roof Type Asphalt Shingle
Parking Type Attached
Total Parking Spaces 3
Building
Foundation Poured Concrete
Read Less Info
Want to know what your home might be worth? Contact us for a FREE valuation!

Our team is ready to help you sell your home for the highest possible price ASAP
GET MORE INFORMATION





