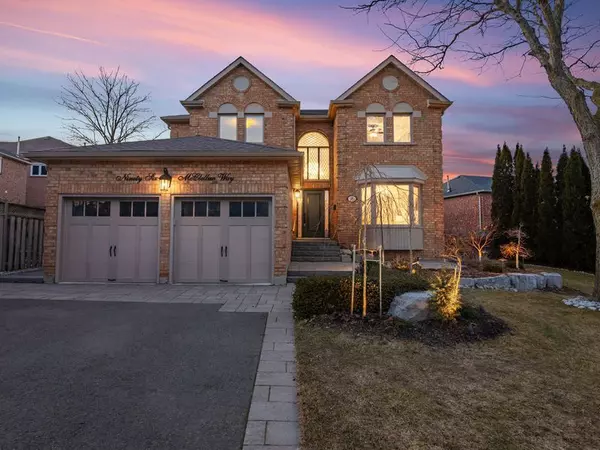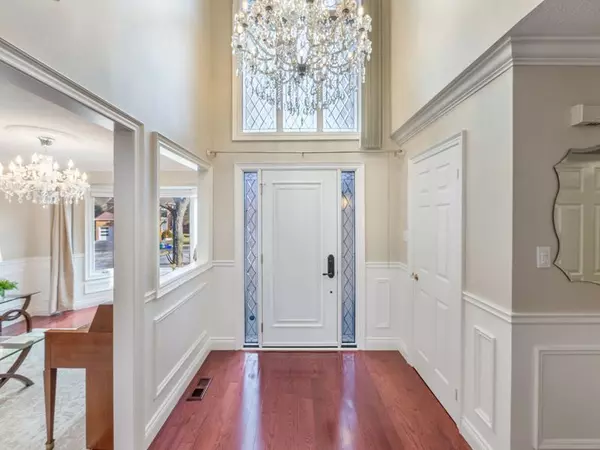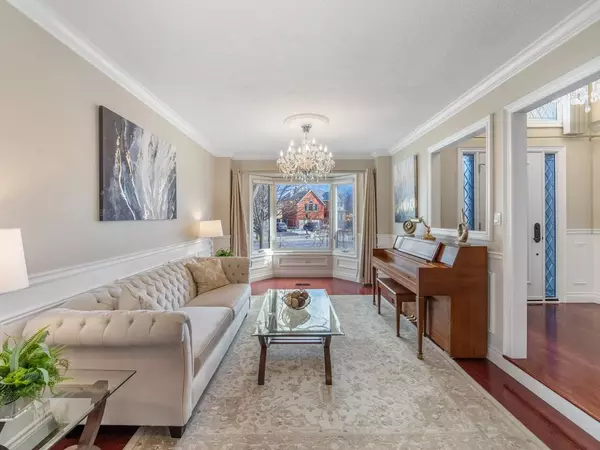For more information regarding the value of a property, please contact us for a free consultation.
Key Details
Sold Price $1,792,500
Property Type Single Family Home
Sub Type Detached
Listing Status Sold
Purchase Type For Sale
Approx. Sqft 3000-3500
Subdivision Aurora Highlands
MLS Listing ID N8071638
Sold Date 06/12/24
Style 2-Storey
Bedrooms 4
Annual Tax Amount $6,631
Tax Year 2024
Property Sub-Type Detached
Property Description
Beautifully located in one of Aurora's finest neighborhoods, this renovated executive home features 3000+ sq ft., 4 bed, 4 bath a Spacious living areas feature Cherrywood floors throughout, glistening in the natural light from updated windows, & a two- storey foyer featuring a 50+ inch crystal chandelier. A spacious French provincial kitchen w/center island, Corian counters, has a large eating area with a walkout to a fully fenced private backyard oasis, with a B.C. red cedar gazebo, towering cedar backdrop, Japanese Maples, a stone pathway, an extra large deck, with professional light-scaping, perfect for entertaining. Parking for 6 cars. Basement is fully finished, with a gas fireplace, and bar. Walking distance to high-ranking public elementary & high schools. Perfect location for independent schools: as SAC/St. Anne's, CDS, VC, HTS, & Pickering College are within 20 minutes. Walk to Schools, Park and walking Trails all close by.
Location
Province ON
County York
Community Aurora Highlands
Area York
Zoning Res
Rooms
Family Room Yes
Basement Finished, Full
Kitchen 1
Interior
Cooling Central Air
Exterior
Parking Features Private
Garage Spaces 2.0
Pool None
Lot Frontage 83.49
Lot Depth 143.07
Total Parking Spaces 7
Building
Lot Description Irregular Lot
Others
Senior Community Yes
Read Less Info
Want to know what your home might be worth? Contact us for a FREE valuation!

Our team is ready to help you sell your home for the highest possible price ASAP




