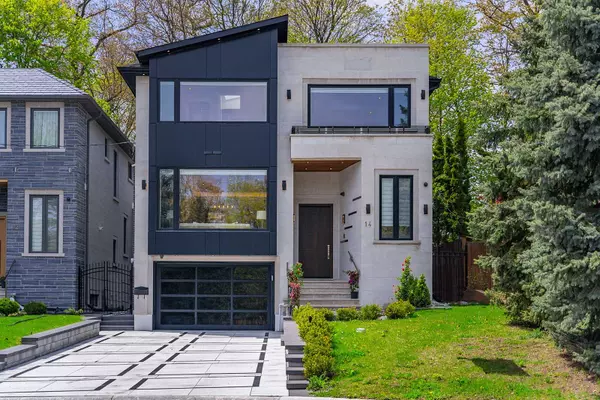For more information regarding the value of a property, please contact us for a free consultation.
Key Details
Sold Price $4,465,000
Property Type Single Family Home
Sub Type Detached
Listing Status Sold
Purchase Type For Sale
Approx. Sqft 3500-5000
MLS Listing ID C6699636
Sold Date 10/26/23
Style 2-Storey
Bedrooms 5
Annual Tax Amount $15,600
Tax Year 2023
Property Description
*Exclusive Luxury 1 YR New Custom Home on a Child-Friendly Cul-De-Sac! TFS & Toronto's Top Schools & The Granite Club Just Steps Away! This Masterpiece Has It All! *Heated Drive w/Landscaped Interlock Front & Backyard, Natural Stone, Metal & Glass Exterior Facade. Open Concept Modern Transitional Design- 10-12' High Ceilings, Large Entry Foyer w/ Custom B/I Shelves w/Heated Floors Throughout, Combined Living/Dining w/ Unique Wet-Bar Serving Area. Control4 Smart Home w/ Elevator, Glass Railings, Gourmet Country-Style Kitchen w/ Thermador B/I Appliances, Eat-In Breakfast Area & 2-Tier Centre Isle + Dbl Sunken Sink, O/L Family Room. Open Risers to 2nd Flr- Large Master Br w/ 2 Large Walk-In Closets & 9 Pc Ensuite + Steam Shower. 3 More BRs All w/ Ensuites. Lower Level w/ Lg. Recreational Area, Gorgeous Wet Bar + 2Pc W/R, Walk-Up to Patio, Nanny's Rm w/Ensuite. Over 5100 sq.f of Luxury Finishes on 3 Levels. Lndscpd Yard Lighting w/Gorgeous Fire Pit & Waterfall Feature. Shows A+++
Location
Province ON
County Toronto
Rooms
Family Room Yes
Basement Finished with Walk-Out, Separate Entrance
Kitchen 1
Separate Den/Office 1
Interior
Cooling Central Air
Exterior
Garage Private Double
Garage Spaces 6.0
Pool None
Parking Type Built-In
Total Parking Spaces 6
Building
Sewer Municipal Available
Read Less Info
Want to know what your home might be worth? Contact us for a FREE valuation!

Our team is ready to help you sell your home for the highest possible price ASAP
GET MORE INFORMATION





