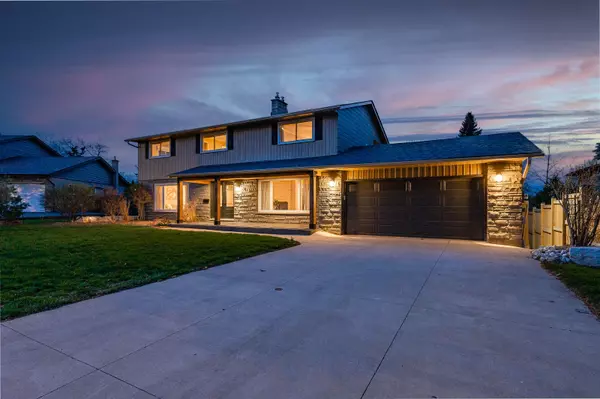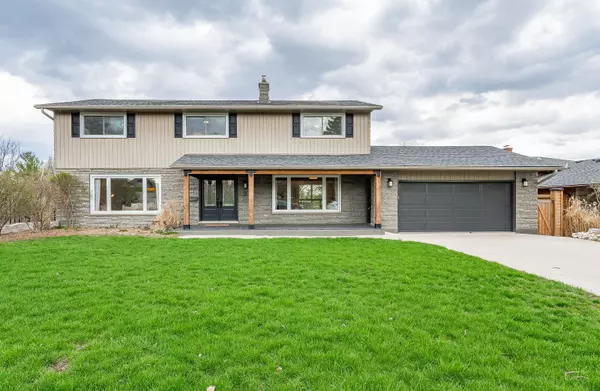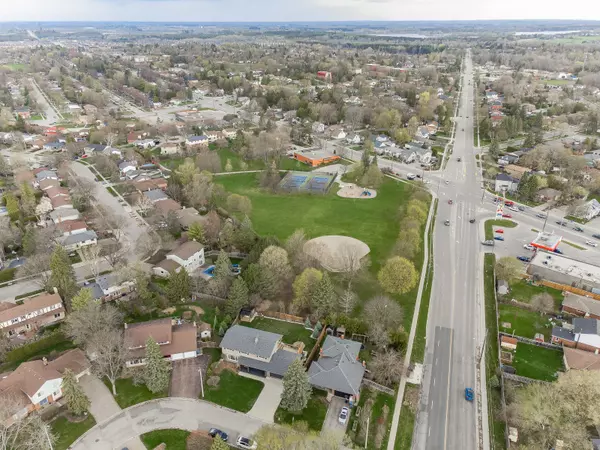For more information regarding the value of a property, please contact us for a free consultation.
Key Details
Sold Price $1,495,000
Property Type Single Family Home
Sub Type Detached
Listing Status Sold
Purchase Type For Sale
Approx. Sqft 2000-2500
Subdivision Brant
MLS Listing ID X5916084
Sold Date 08/03/23
Style 2-Storey
Bedrooms 4
Annual Tax Amount $7,350
Tax Year 2022
Property Sub-Type Detached
Property Description
Orchard Crescent is a wonderful place to call home. This custom home backs onto a neighbourhood park in one of Guelph's finest established neighbourhoods. Set upon a MASSIVE 75' LOT, that fans out with parkland views, the curb appeal of this home is second to none. Framed by professional landscaping, a 4-car concrete driveway leads to a stunning front porch that welcomes you inside. Drenched in natural light, a classic contemporary style of refined elegance resonates from the kitchen, flowing seamlessly to the dining, family, powder/laundry, and living room, featuring a cozy fireplace + sliders to your backyard oasis. The second floor features a primary suite with a luxurious ensuite & PRIVATE DECK! Also an additional 3 generously sized bedrooms. But wait, there's more...a HUGE WALKOUT BASEMENT affords EVEN MORE space comprised of a recreation room, wet bar, fireplace, and full bath.
Location
Province ON
County Wellington
Community Brant
Area Wellington
Zoning R1A
Rooms
Family Room Yes
Basement Finished with Walk-Out
Kitchen 1
Interior
Cooling Central Air
Exterior
Parking Features Private Double
Garage Spaces 2.0
Pool None
Lot Frontage 70.0
Lot Depth 116.0
Total Parking Spaces 6
Others
Senior Community Yes
Read Less Info
Want to know what your home might be worth? Contact us for a FREE valuation!

Our team is ready to help you sell your home for the highest possible price ASAP




