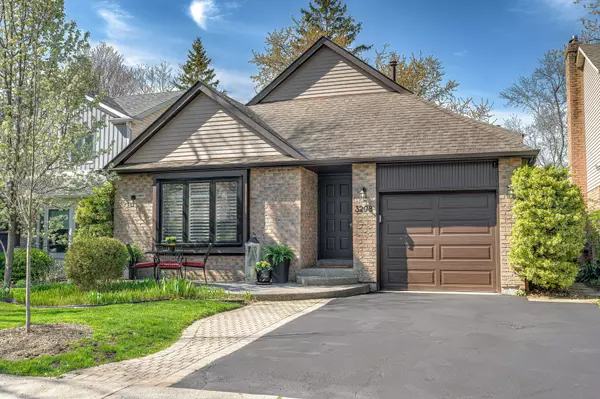For more information regarding the value of a property, please contact us for a free consultation.
Key Details
Sold Price $1,580,000
Property Type Single Family Home
Sub Type Detached
Listing Status Sold
Purchase Type For Sale
Approx. Sqft 2500-3000
Subdivision Bronte West
MLS Listing ID W5970280
Sold Date 08/14/23
Style Other
Bedrooms 3
Annual Tax Amount $5,009
Tax Year 2022
Property Sub-Type Detached
Property Description
This multi-level home offers approx. 2,800 sq ft of total living space on a quiet, no exit street, backing onto green space. Short walk to Bronte Village & Harbour, parks, gardens, trails. The ample floor plan has 4 levels. The main floor sunken living room is open to the dining room with hardwood floors and California shutters. A skylight in the dining room showers both rooms in natural light. The kitchen has SS appliances, space for a centre island and a patio door for easy backyard access. Upper floor features a generous primary bedroom, with its own sitting area, walk-through closet & 4pc ensuite. The two additional spacious bedrooms and 4pc washroom complete the upper floor. The lower level has a large family room with hardwood floors, gas fireplace, 2pc washroom, laundry room and spacious separate office. The finished bsmt is ideal for a media room, games room, hobbies or exercise room...there is enough space for it all! Come visit this peaceful sanctuary in Bronte!
Location
Province ON
County Halton
Community Bronte West
Area Halton
Zoning RL8 sp:111
Rooms
Family Room Yes
Basement Finished
Kitchen 1
Interior
Cooling Central Air
Exterior
Parking Features Private
Garage Spaces 1.0
Pool None
Lot Frontage 40.03
Lot Depth 110.01
Total Parking Spaces 3
Others
ParcelsYN No
Read Less Info
Want to know what your home might be worth? Contact us for a FREE valuation!

Our team is ready to help you sell your home for the highest possible price ASAP




