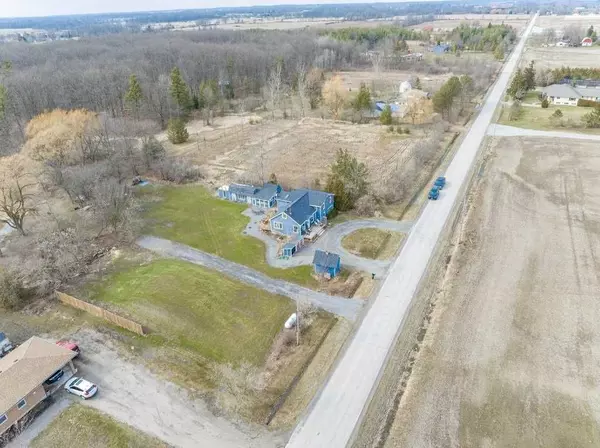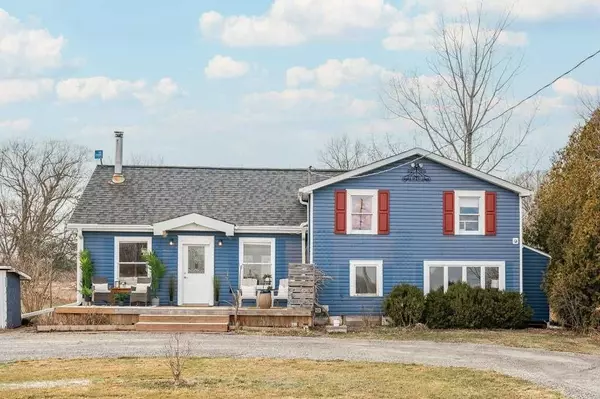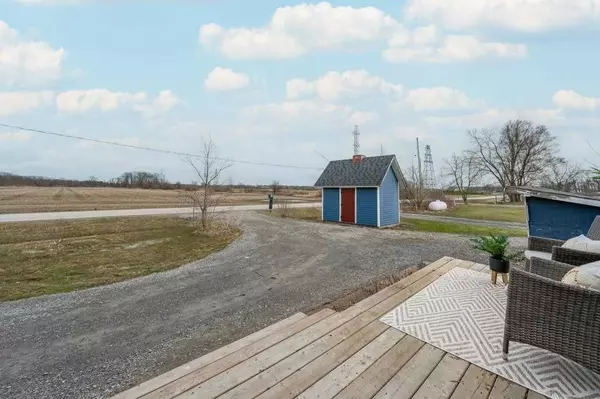For more information regarding the value of a property, please contact us for a free consultation.
Key Details
Sold Price $680,000
Property Type Single Family Home
Sub Type Detached
Listing Status Sold
Purchase Type For Sale
Approx. Sqft 1500-2000
MLS Listing ID X5996807
Sold Date 06/28/23
Style Sidesplit 3
Bedrooms 3
Annual Tax Amount $3,986
Tax Year 2022
Lot Size 0.500 Acres
Property Description
Welcome To This Updated & Modernized 3+ Level Side-Split Home Sitting On A 1-Acre Lot On A Quiet Country Road! The Open Concept Main Floor Living Area Offers Exposed Wood Beams, Wood-Burning Stove, Newer Flooring, And A Modern Kitchen Equipped W Butcher-Block Style & Quartz Countertops, Flush-Mount Double Sink, Subway Tile Backsplash, Pot Drawers, And Double Door W/O To Back Deck. The Upper Levels Offer A Great Flex Space At The Top Of The Stairs -A Perfect Office Spot, 3 Bedrooms Including Primary W Wall-To-Wall Closet And One Could Be Used As A Large Games/Hobby Room Or Retreat Area, And A 4-Pce Bath Boasting A Skylight, Mosaic Tile Floor, Sep Corner Shower, And A Luxury Slipper Tub Overlooking The Gorgeous Country View. The Lower Lvl Holds A Rec Room W Feature Wall & Play Area, A 4-Pce Bath & Laundry/Mud Room -Both W Hexagon Tile Floors & W/O Leading To The Rear Of The Home And To The Lrg Workshop (Approx. 760 Sqft) Equipped With Electrical & Wood-Burning Stove.
Location
Province ON
County Niagara
Zoning A2
Rooms
Family Room No
Basement Finished with Walk-Out, Full
Kitchen 1
Interior
Cooling Central Air
Exterior
Garage Private
Garage Spaces 10.0
Pool None
Parking Type None
Total Parking Spaces 10
Read Less Info
Want to know what your home might be worth? Contact us for a FREE valuation!

Our team is ready to help you sell your home for the highest possible price ASAP
GET MORE INFORMATION





