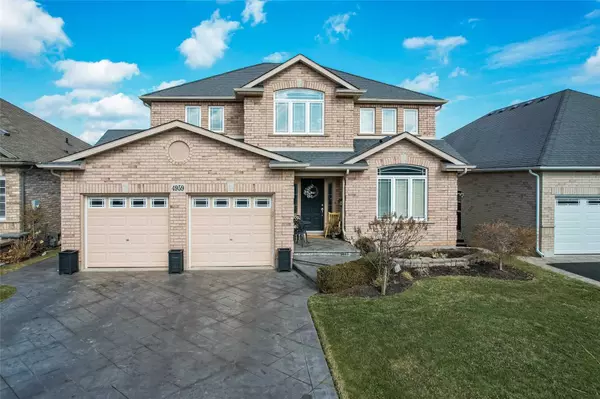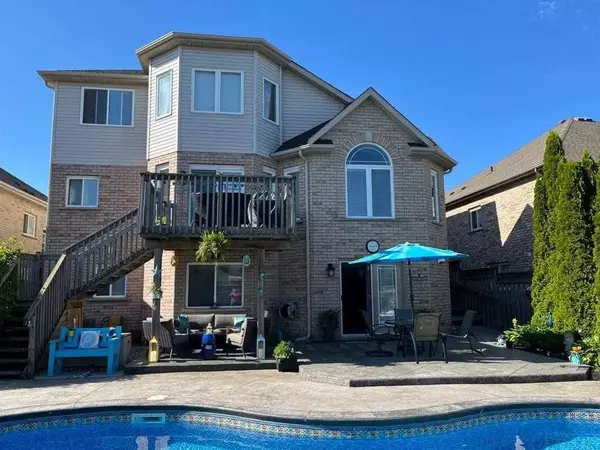For more information regarding the value of a property, please contact us for a free consultation.
Key Details
Sold Price $1,300,000
Property Type Single Family Home
Sub Type Detached
Listing Status Sold
Purchase Type For Sale
Approx. Sqft 2500-3000
MLS Listing ID X5928131
Sold Date 06/12/23
Style 2-Storey
Bedrooms 5
Annual Tax Amount $7,274
Tax Year 2022
Property Description
Stately Home W/True Oasis Yard ... This Fully Finished Mountainview-Built Home Offering 4200+ Sq Ft Of Finished Living Space Plus Back Yard Sanctuary W/Inground Salt Water Pool, Stamped Concrete Patios, Covered Sitting Area, Gardens & Pool Shed Sits At 4959 Digby Street In Beamsville. Great Finishes Throughout Main Level ~ Gleaming Hdwd, Transom & Palladian Windows, French Doors, Upgraded Light Fixtures, Extended Cabinetry, Granite Counter Tops, California Shutters, Vaulted Ceiling & More! Walk Out From The Dinette To The 2nd Storey Deck Overlooking The Private & Fully Fenced Back Yard. On The Second Level, Find The Xl Primary Bedrm Suite W/Walk-In Closet & 5-Pc Ensuite W/Corner Jacuzzi Tub & Separate Shower, 3 More Spacious Bedrms, 4-Pc Bath + Upper Level Balcony Overlooking The Mf Family Room W/Gas Fireplace. Pro Finished, Open Concept Lower Level Boasts A Full Wet Bar, Sitting Area W/Bi Benches, Bedrm/Exercise Room, 3-Pc Bath + Recrm Area W/Gas Fireplace & Walk Out To Yard.
Location
Province ON
County Niagara
Rooms
Family Room Yes
Basement Finished with Walk-Out, Full
Kitchen 1
Separate Den/Office 1
Interior
Cooling Central Air
Exterior
Garage Private Double
Garage Spaces 6.0
Pool Inground
Parking Type Attached
Total Parking Spaces 6
Others
Senior Community Yes
Read Less Info
Want to know what your home might be worth? Contact us for a FREE valuation!

Our team is ready to help you sell your home for the highest possible price ASAP
GET MORE INFORMATION





