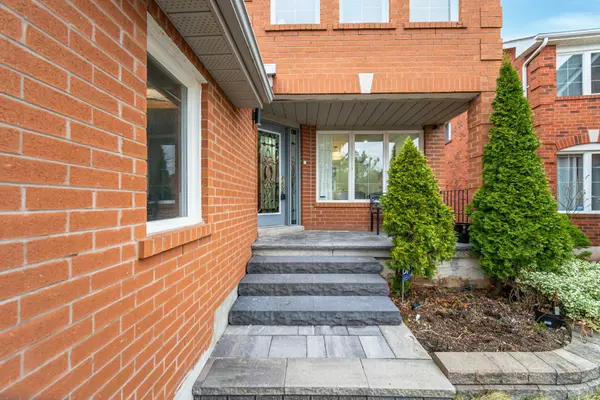REQUEST A TOUR If you would like to see this home without being there in person, select the "Virtual Tour" option and your advisor will contact you to discuss available opportunities.
In-PersonVirtual Tour
$1,579,900
Est. payment /mo
4 Beds
4 Baths
UPDATED:
02/21/2025 09:47 PM
Key Details
Property Type Single Family Home
Sub Type Detached
Listing Status Active
Purchase Type For Sale
Approx. Sqft 2500-3000
Subdivision Central Erin Mills
MLS Listing ID W11982945
Style 2-Storey
Bedrooms 4
Annual Tax Amount $7,450
Tax Year 2025
Property Sub-Type Detached
Property Description
Elegant Home in An Ideal Location! Spacious 4+2 Bedrooms & 4 Washrooms with lots of natural lights. The Master Bedroom comes with a sitting area. Upgraded Modern kitchen with all Stainless-Steel Appliances, Granite countertop and breakfast counter and a Eat-In area. This Beautiful home has a Separate living, Dinning & family room. Spacious Foyer with Upgraded Ceramic Floors and Magnificent Crown Moldings/Posts enhance the beauty of the home. Finished Basement with Separate Entrance, 2 Bedroom, its Own Kitchen, Bathroom & laundry and a Private Rec Room. Stone Interlocking all around the house, patio and Gazebo Storage shed create a perfect space to cherish outdoor time At Summer. Huge Driveway can hold 4 cars and 2 cars Inside Garage. In The Vicinity of Top Ranking John Fraser High School, St. Aloysius Gonzaga SS, Castlebridge PS & Thomas Street MS. Close Proximity To Hwy 403, 401, 407, Credit Valley Hospital, Meadowvale Town Centre Shopping Mall, Streetsville Village. Meadowvale and Streetsville Go Stations, Steps to Public Transit. A perfect dream home to live with your family.
Location
Province ON
County Peel
Community Central Erin Mills
Area Peel
Rooms
Family Room Yes
Basement Finished, Separate Entrance
Kitchen 2
Separate Den/Office 2
Interior
Interior Features Other
Cooling Central Air
Fireplace Yes
Heat Source Gas
Exterior
Parking Features Available
Garage Spaces 2.0
Pool None
Roof Type Unknown
Lot Frontage 38.29
Lot Depth 123.75
Total Parking Spaces 4
Building
Unit Features Hospital,Library,Park,Public Transit,Rec./Commun.Centre,School
Foundation Concrete Block
Read Less Info
Listed by RE/MAX REALTY SPECIALISTS INC.




