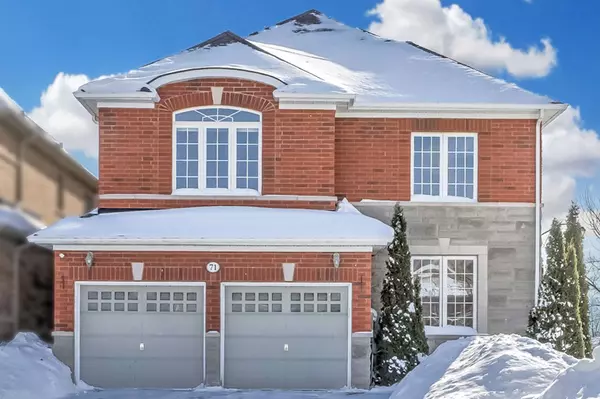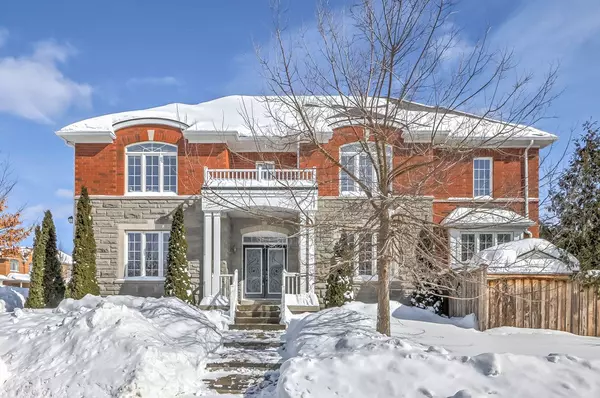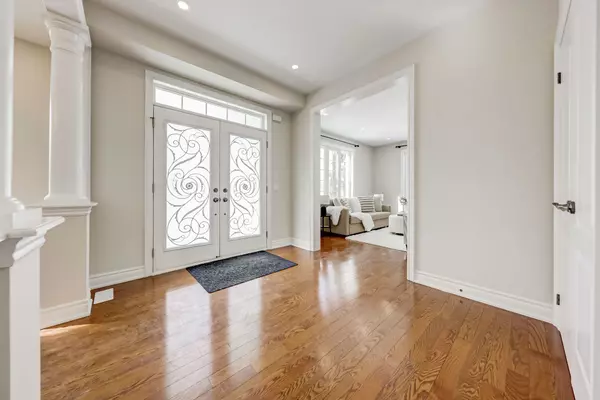REQUEST A TOUR If you would like to see this home without being there in person, select the "Virtual Tour" option and your agent will contact you to discuss available opportunities.
In-PersonVirtual Tour
$1,499,000
Est. payment /mo
4 Beds
5 Baths
UPDATED:
02/21/2025 03:50 PM
Key Details
Property Type Single Family Home
Sub Type Detached
Listing Status Active
Purchase Type For Sale
Subdivision Jefferson
MLS Listing ID N11980313
Style 2-Storey
Bedrooms 4
Annual Tax Amount $7,410
Tax Year 2024
Property Sub-Type Detached
Property Description
Welcome To The Perfect Family Home, Located In The Prestigious Jefferson Forest Neighborhood On A Premium Lot! This ENERGY STAR Qualified New Home Boasts 9 Ft Ceilings On Main Floor! $$$ Spent On Designer Upgrades: Newer Pot Lights (2023) and Stylish Light Fixtures (2025); Fresh Paint Throughout (2024) and Smooth Ceilings (2023); All Bathrooms Recently Renovated (2023). The Grand Double-door Entrance Makes A Stunning First Impression, While The Newly Upgraded Accent Walls in Family Room And Living Room (2025) Add A Touch Of Elegance. The Kitchen Has Recently Been Upgrades with Countertops & Kitchen Tiles (2024). Main Floor Laundry Adds To The Convenience! The South-facing Family Room, Adorned With Large Windows, Fills the Space with An Abundance Of Nature Light Throughout The Day. The Primary South-facing Bedroom Features An Upgraded En-Suite Bathroom, Providing The Perfect Retreat For Relaxation. The Fully Finished Basement Equipped with Upgraded 36-inch Window, Welcomes Additional Sunlight And Presents Endless Possibilities for Customization And Use Premium South Side Lot with Top-Tier School District, including Richmond Hill High School, St. Theresa Of Lisieux Catholic High School. Mins To Highway 404, Costco, Bond & Wilcox Lakes, Trails and So Much More!
Location
Province ON
County York
Community Jefferson
Area York
Rooms
Family Room Yes
Basement Finished
Kitchen 1
Separate Den/Office 1
Interior
Interior Features Carpet Free
Cooling Central Air
Fireplace Yes
Heat Source Gas
Exterior
Garage Spaces 2.0
Pool None
Roof Type Asphalt Shingle
Lot Frontage 47.24
Lot Depth 106.32
Total Parking Spaces 6
Building
Foundation Concrete
Others
Virtual Tour https://szphotostudio.com/71-mancini-crescent/
Read Less Info
Listed by CENTURY 21 THE ONE REALTY




