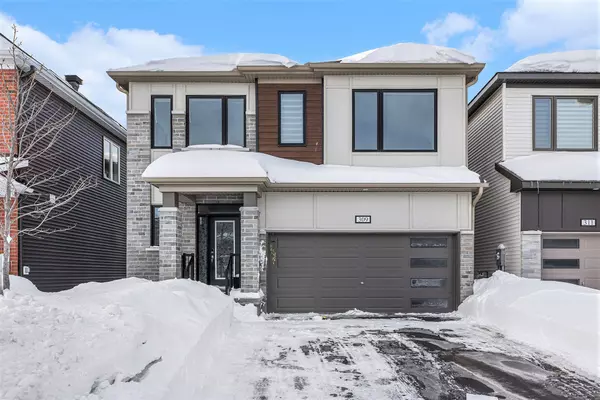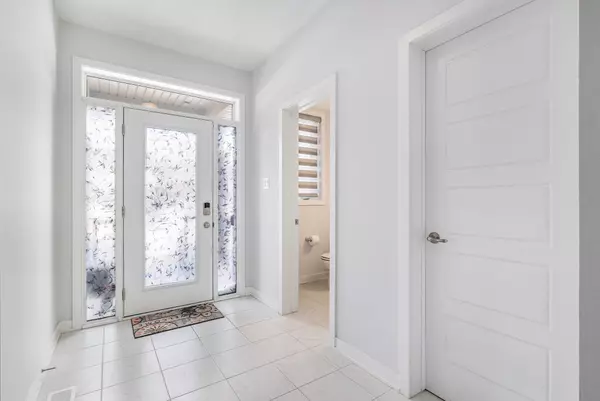REQUEST A TOUR If you would like to see this home without being there in person, select the "Virtual Tour" option and your advisor will contact you to discuss available opportunities.
In-PersonVirtual Tour
$1,074,900
Est. payment /mo
4 Beds
6 Baths
UPDATED:
02/22/2025 12:14 AM
Key Details
Property Type Single Family Home
Sub Type Detached
Listing Status Active
Purchase Type For Sale
Subdivision 8211 - Stittsville (North)
MLS Listing ID X11979894
Style 2-Storey
Bedrooms 4
Annual Tax Amount $5,986
Tax Year 2024
Property Sub-Type Detached
Property Description
Welcome to sophisticated living in the heart of Stittsville! This stunning detached home perfectly blends elegance, space, and investment opportunity. Just about 20 minutes from downtown Ottawa, this 4+2 bed, 5+1 bath home offers an exquisite modern design with tasteful upgrades throughout. Step into a bright and airy main level featuring 9-ft ceilings, an open-concept layout, and a dedicated office space, perfect for remote work. The chef's kitchen is a showstopper, boasting high-end finishes, sleek cabinetry, and a spacious island ideal for both everyday living and entertaining. The second floor is designed for ultimate comfort, with every bedroom featuring its own walk-in closet and attached bathroom. The expansive primary suite is a private retreat, complete with a luxurious En-suite that offers a spa-like escape. Adding to its appeal, this home features a legal 2-bedroom, 2-bath basement apartment with a separate entrance fantastic opportunity to generate rental income and offset your mortgage. Located in a prime neighborhood, just off Highway 417, you are minutes from Costco, Walmart, Tanger Outlets, top-rated restaurants, and excellent schools. With a double-car garage and ample parking, this home truly has it all.
Location
Province ON
County Ottawa
Community 8211 - Stittsville (North)
Area Ottawa
Rooms
Family Room Yes
Basement Finished with Walk-Out, Separate Entrance
Kitchen 2
Separate Den/Office 2
Interior
Interior Features In-Law Suite, Built-In Oven
Cooling Central Air
Fireplaces Type Natural Gas
Fireplace Yes
Heat Source Gas
Exterior
Garage Spaces 2.0
Pool None
Roof Type Asphalt Shingle
Lot Frontage 36.09
Lot Depth 88.58
Total Parking Spaces 4
Building
Foundation Concrete
Others
Virtual Tour https://u.listvt.com/mls/174021916
Read Less Info
Listed by CENTURY 21 SYNERGY REALTY INC




