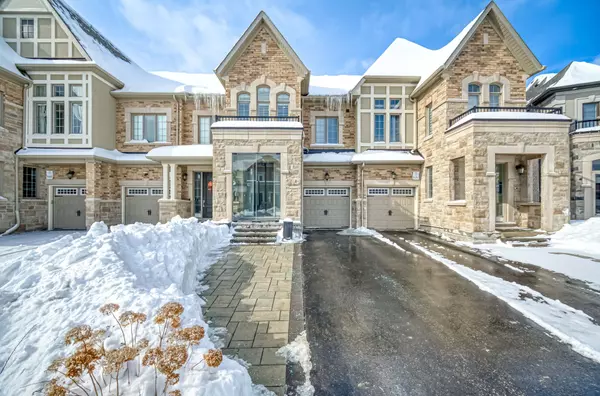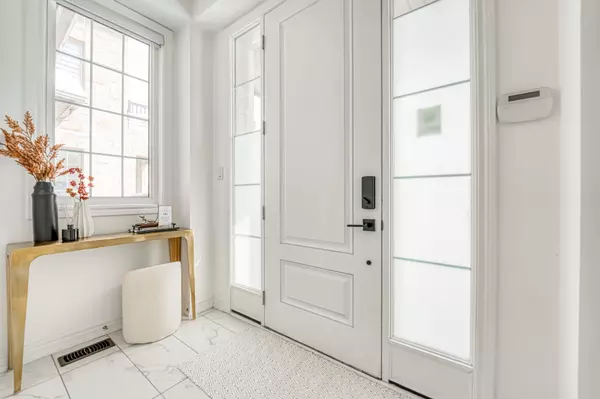REQUEST A TOUR If you would like to see this home without being there in person, select the "Virtual Tour" option and your agent will contact you to discuss available opportunities.
In-PersonVirtual Tour
$1,180,000
Est. payment /mo
3 Beds
4 Baths
UPDATED:
02/18/2025 05:37 PM
Key Details
Property Type Condo, Townhouse
Sub Type Att/Row/Townhouse
Listing Status Active
Purchase Type For Sale
Subdivision Rural Aurora
MLS Listing ID N11976537
Style 2-Storey
Bedrooms 3
Annual Tax Amount $5,311
Tax Year 2025
Property Sub-Type Att/Row/Townhouse
Property Description
This Stunning Designers Home Exudes Elegance And Sophistication, Featuring Thoughtfully Curated Renovations And Stylish Dcor. Every Detail Has Been Meticulously Crafted, From Good Finishes To Custom-built Features, Creating A Seamless Blend Of Functionality And Aesthetics. With A Refined Color Palette, Good Textures, And A Harmonious Flow, This Home Offers A Unique Living Experience For Those Who Appreciate Timeless Design And Impeccable Taste. Bright Natural Light Streams Thru Large Windows Creating A Cheerful And Welcoming Atmosphere, Hardwood Flooring & 9 Ceilings Thru Main Floor & 2nd Floor, Smooth Ceilings On Main Floor With Lots Of Pot Lights. Gourmet Chefs Kitchen W/ Designer Picked Stone Countertops & Custom Backsplash, Large Centre Island With Long Breakfast Bar. The Custom Cabinetry Provides More Hidden Storage. Open Concept Dining Area W/ Large Windows & Effortless Walkout To A Beautifully Huge Deck. The Elegant Primary Suite Is A Luxurious Retreat, Featuring A Spacious Layout, A Custom Pendant Light That Adds A Designer Touch, And A Well-appointed Walk-in Closet. The Spa-like 5-piece Ensuite Bathroom Has Been Beautifully Upgraded, Including A Sleek Double Vanity, A Free Standing Tub, And A Glass-enclosed Shower. Designed For Both Comfort And Sophistication, This Private Sanctuary Offers The Perfect Blend Of Style And Relaxation. The Laundry Room On 2nd Floor Adds Ease To Daily Routines. Thoughtfully Designed, It Features A Deep Utility Sinkperfect For Washing Pets Or Handling Larger Household Tasks. Spacious Basement Recreation Room Is Perfect For Family Movie Nights Or Lively Holiday Parties. The Gym Area Offering A Spacious Workout Environment. With Direct Access To The Backyard, It Seamlessly Blends Indoor And Outdoor Living, Offering Both Comfort And Functionality. Over $100k Spent On The Upgrades & Renos, A Stylish Full-view Storm Door Enhances Natural Light While Offering Year-round Weather Protection.1811Sf(1st & 2nd Flr)+ 858Sf(Bsmt) As Per MPAC.
Location
Province ON
County York
Community Rural Aurora
Area York
Rooms
Family Room Yes
Basement Finished with Walk-Out
Kitchen 1
Interior
Interior Features None
Cooling Central Air
Fireplaces Type Living Room
Fireplace Yes
Heat Source Gas
Exterior
Parking Features Private
Garage Spaces 1.0
Pool None
Roof Type Other
Lot Frontage 20.01
Lot Depth 105.81
Total Parking Spaces 3
Building
Foundation Other
Others
ParcelsYN No
Virtual Tour https://evereal.studio/showcases/recT6Y78gWnWxF69g?type=unbranded
Read Less Info
Listed by RE/MAX REALTRON REALTY INC.




