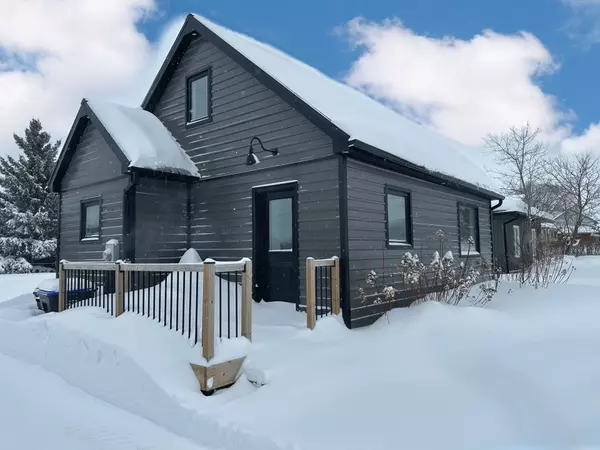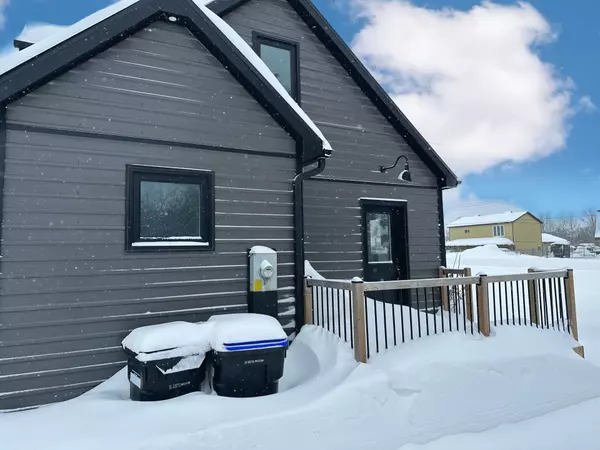REQUEST A TOUR If you would like to see this home without being there in person, select the "Virtual Tour" option and your agent will contact you to discuss available opportunities.
In-PersonVirtual Tour
$585,000
Est. payment /mo
2 Beds
1 Bath
UPDATED:
02/17/2025 03:42 PM
Key Details
Property Type Single Family Home
Sub Type Detached
Listing Status Active
Purchase Type For Sale
Approx. Sqft 700-1100
Subdivision Stayner
MLS Listing ID S11975079
Style 1 1/2 Storey
Bedrooms 2
Annual Tax Amount $2,155
Tax Year 2024
Property Sub-Type Detached
Property Description
This beautifully updated home offers the perfect combination of modern convenience and thoughtful design. Whether you're a first-time buyer or looking to downsize without sacrifice, this home is sure to impress! Step inside and be greeted by a fresh, modern interior with stunning updates throughout. The metal roof and updated windows provide long-term durability and energy efficiency, so you can enjoy peace of mind for years to come. The practical layout includes a main-floor bedroom for easy accessibility, while the spacious second-floor room offers incredible versatility use it as a second bedroom, home office, or cozy lounge space. The fully renovated kitchen is a true showstopper, featuring sleek new appliances, stylish finishes, and ample counter space. Whether you're whipping up gourmet meals or enjoying your morning coffee, this space is designed to impress. One of the standout features of this property is the 20x30 detached, insulated shop, a dream space for hobbyists, mechanics, or anyone needing extra storage. Built in 2018, this versatile space is ready for your projects, toys, or business needs. Located in a fantastic area, this home delivers the perfect balance of charm and modern updates. Opportunities like this don't last - schedule your showing today before it's gone!
Location
Province ON
County Simcoe
Community Stayner
Area Simcoe
Rooms
Family Room No
Basement Crawl Space
Kitchen 1
Interior
Interior Features Other
Cooling None
Fireplace No
Heat Source Gas
Exterior
Exterior Feature Landscaped
Parking Features Private Double
Garage Spaces 1.0
Pool None
Roof Type Metal
Lot Frontage 66.11
Lot Depth 147.86
Total Parking Spaces 7
Building
Foundation Block
Others
ParcelsYN No
Virtual Tour https://unbranded.youriguide.com/7428eaa9-98e4-4caa-9135-26834da78e46/
Read Less Info
Listed by RE/MAX Four Seasons Realty Limited




