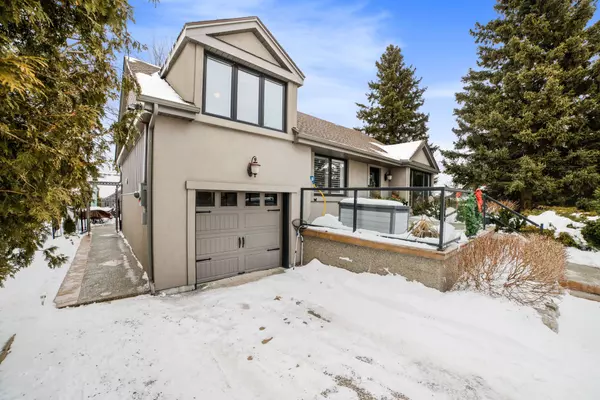REQUEST A TOUR If you would like to see this home without being there in person, select the "Virtual Tour" option and your agent will contact you to discuss available opportunities.
In-PersonVirtual Tour
$899,900
Est. payment /mo
3 Beds
2 Baths
UPDATED:
02/19/2025 01:14 AM
Key Details
Property Type Single Family Home
Sub Type Detached
Listing Status Pending
Purchase Type For Sale
Subdivision Rural Glanbrook
MLS Listing ID X11972327
Style Sidesplit
Bedrooms 3
Annual Tax Amount $5,165
Tax Year 2024
Property Sub-Type Detached
Property Description
Beauty! Situated in a peaceful rural setting on a fully landscaped 61'x177' lot. The main floor features a spacious formal living/dining room, main floor laundry room, primary bedroom and a trendy 3pc bath with seamless glass shower - all on the main floor! The custom kitchen with granite countertops, stainless steel appliances and a stylish hammered copper sink is open to a cozy family room addition with gas fireplace and walk-out to the yard; a great set-up for entertaining. Hardwood stairs lead up to 2 more bedrooms on second floor, lower level with private separate entrance. Includes a kitchenette, full bath, bedroom, roughed-in laundry and recreation space, it could easily be used as a nay suite or an independent living space for extended family or rental for additional income. Gorgeous fully fenced yard showcases extensive gardens, multiple concrete patio seating area, relaxing hot tub, large custom shed as well as one-of-a-kind artisan built stone fireplace/pizza oven. Bonus: oversized climate-controlled garage with new 200amp electrical panel and ample driveway parking. Enjoy a country setting just minutes away from all amenities and major highways. This home has been meticulously maintained and lovingly cared for, don't miss this rare opportunity!
Location
Province ON
County Hamilton
Community Rural Glanbrook
Area Hamilton
Rooms
Family Room Yes
Basement Finished
Kitchen 1
Interior
Interior Features Other
Cooling Central Air
Inclusions Central Vac, Dishwasher, Washer/Dryer, Hot Tub, Refrigerator, Stove, Window Coverings
Exterior
Garage Spaces 1.0
Pool None
Roof Type Asphalt Shingle
Lot Frontage 61.35
Lot Depth 177.0
Total Parking Spaces 7
Building
Foundation Concrete Block
Read Less Info
Listed by MICHAEL ST.JEAN REALTY INC., BROKERAGE




