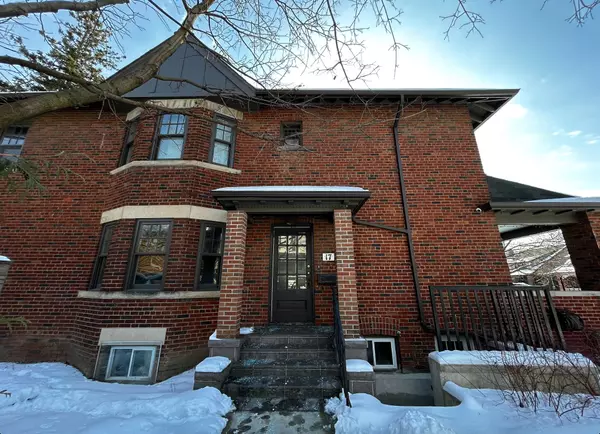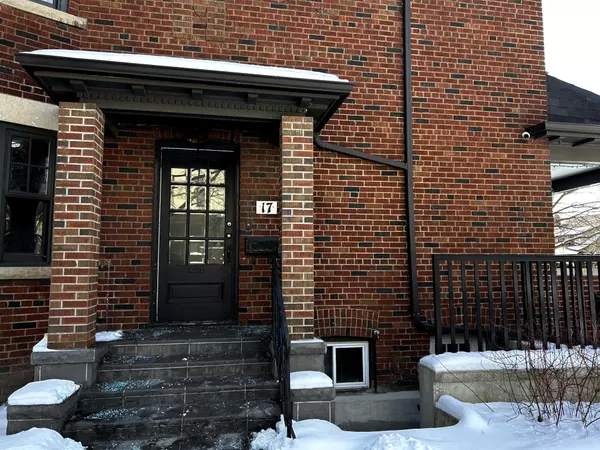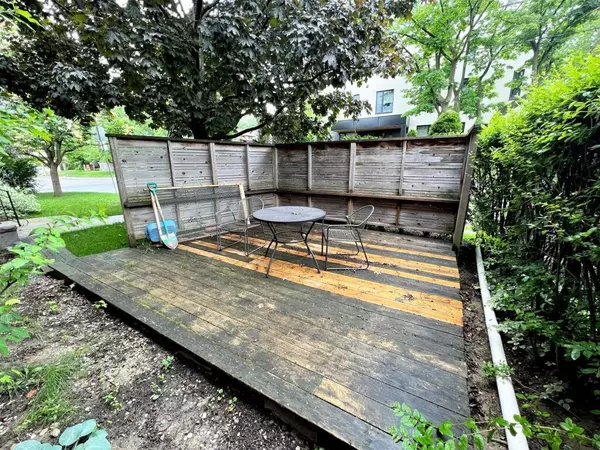REQUEST A TOUR If you would like to see this home without being there in person, select the "Virtual Tour" option and your agent will contact you to discuss available opportunities.
In-PersonVirtual Tour
$3,300
2 Beds
1 Bath
UPDATED:
02/12/2025 05:41 PM
Key Details
Property Type Single Family Home
Sub Type Detached
Listing Status Active
Purchase Type For Rent
Subdivision Humewood-Cedarvale
MLS Listing ID C11969647
Style 2-Storey
Bedrooms 2
Property Sub-Type Detached
Property Description
Surrounded by lush greenery and steps from vibrant St. Clair west, this spacious and charming apartment is the one youve been waiting for. The spacious private entrance leads you to a large light-flooded foyer complete with a coat closet. Enter the unit through grand double doors. Inside, you'll be greeted by oversized living and dining rooms, ample space for all your furniture and the entire family. The kitchen is large with everything you need to cook up a storm, as well as ensuite laundry. Youve got two bedrooms, both with closets, and a sizeable 4 piece bathroom. Theres a private secluded deck for summer night BBQs. Speak to the listing agent about parking. This sweet spot is situated in the coveted Humewood school district, and is walking distance to TTC, shopping, restaurants, Wychwood Barns & farmers market, walking trails and parks.
Location
Province ON
County Toronto
Community Humewood-Cedarvale
Area Toronto
Rooms
Family Room No
Basement None
Kitchen 1
Interior
Interior Features Other
Cooling Wall Unit(s)
Fireplace No
Heat Source Gas
Exterior
Parking Features Private Double
Garage Spaces 1.0
Pool None
Roof Type Unknown
Total Parking Spaces 1
Building
Foundation Unknown
Read Less Info
Listed by SUTTON GROUP-ASSOCIATES REALTY INC.




