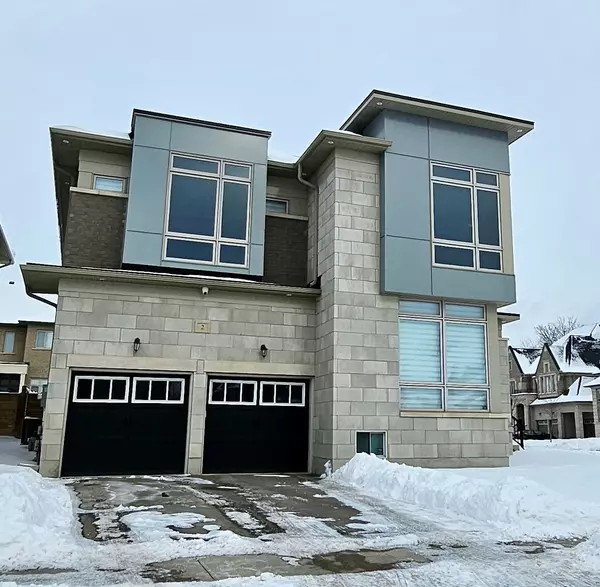REQUEST A TOUR If you would like to see this home without being there in person, select the "Virtual Tour" option and your advisor will contact you to discuss available opportunities.
In-PersonVirtual Tour
$2,299,000
Est. payment /mo
4 Beds
7 Baths
UPDATED:
02/21/2025 06:58 PM
Key Details
Property Type Single Family Home
Sub Type Detached
Listing Status Pending
Purchase Type For Sale
Approx. Sqft 3500-5000
Subdivision Nobleton
MLS Listing ID N11968063
Style 2-Storey
Bedrooms 4
Annual Tax Amount $9,450
Tax Year 2024
Property Sub-Type Detached
Property Description
Welcome to 2 Lake Lenora Ave in Nobleton! This stunning 4 BR, 5-Baths home sits on a 50 ft wide corner lot Almost 4000Sq ft+ 1500Sq ft finished Bsmt . The exquisite custom kitchen boasts high-end appliances, an extended pantry, upper cabinets with pot lights, luxurious porcelain tiles. The main floor features a grand great room with coffered ceilings and a gas fireplace, an office room, and an oversized dining room perfect for large gatherings. A curved staircase leads to the second level, where the primary suite offers a beautifully designed bathroom with a soaker tub, large glass shower, two walk-in closets, and a makeup counter. This level also features 8 ft doors, a second-floor laundry, and three additional bedrooms, each with access to a full bathroom. The south-facing home with an east-facing entrance and expansive windows allows for ample natural light.Conveniently located near top York Region schools, grocery stores, banks, bakeries, and major Hwys.
Location
Province ON
County York
Community Nobleton
Area York
Rooms
Family Room Yes
Basement Finished, Separate Entrance
Kitchen 2
Separate Den/Office 2
Interior
Interior Features Other
Cooling Central Air
Fireplace Yes
Heat Source Gas
Exterior
Parking Features Private Double
Garage Spaces 2.0
Pool None
Roof Type Other
Lot Frontage 50.65
Lot Depth 105.65
Total Parking Spaces 6
Building
Foundation Other
Read Less Info
Listed by RE/MAX MILLENNIUM REAL ESTATE



