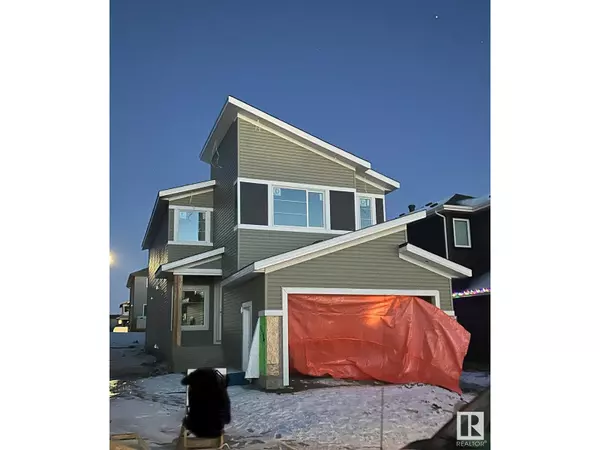REQUEST A TOUR If you would like to see this home without being there in person, select the "Virtual Tour" option and your agent will contact you to discuss available opportunities.
In-PersonVirtual Tour
$670,000
Est. payment /mo
4 Beds
3 Baths
2,206 SqFt
UPDATED:
Key Details
Property Type Single Family Home
Listing Status Active
Purchase Type For Sale
Square Footage 2,206 sqft
Price per Sqft $303
Subdivision Irvin Creek
MLS® Listing ID E4419264
Bedrooms 4
Originating Board REALTORS® Association of Edmonton
Year Built 2025
Lot Size 4,356 Sqft
Acres 4356.0
Property Description
This remarkable home is situated in the prestigious Irvine Creek community. The main floor features a den and a full bathroom, along with an extended kitchen and a spice kitchen for added convenience and functionality. The open-to-above living area creates an inviting sense of space and elegance. The upper floor offers a luxurious master suite, complete with a 5-piece ensuite and a generously sized walk-in closet. In addition, there are two spacious bedrooms, a shared bathroom, and a versatile bonus room, ideal for family gatherings or relaxation (id:24570)
Location
Province AB
Rooms
Extra Room 1 Main level Measurements not available Bedroom 4
Extra Room 2 Upper Level Measurements not available Primary Bedroom
Extra Room 3 Upper Level Measurements not available Bedroom 2
Extra Room 4 Upper Level Measurements not available Bedroom 3
Interior
Heating Forced air
Exterior
Parking Features Yes
View Y/N No
Private Pool No
Building
Story 2



