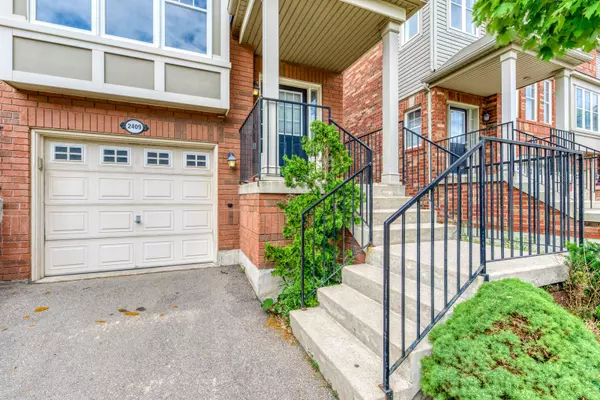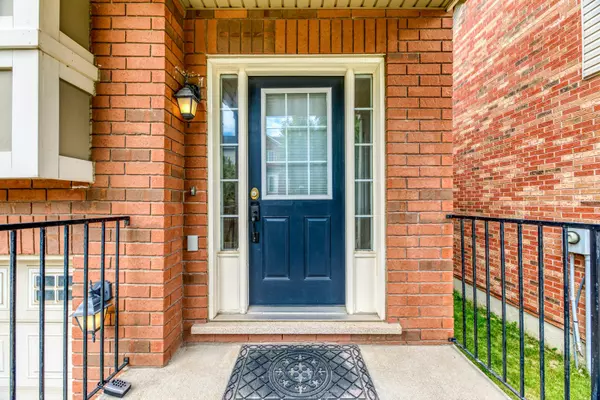REQUEST A TOUR If you would like to see this home without being there in person, select the "Virtual Tour" option and your agent will contact you to discuss available opportunities.
In-PersonVirtual Tour
$3,650
3 Beds
3 Baths
UPDATED:
02/02/2025 04:00 PM
Key Details
Property Type Condo, Townhouse
Sub Type Att/Row/Townhouse
Listing Status Active
Purchase Type For Rent
Approx. Sqft 1500-2000
Subdivision West Oak Trails
MLS Listing ID W11940871
Style 3-Storey
Bedrooms 3
Property Sub-Type Att/Row/Townhouse
Property Description
Spacious End Unit Townhome In Sought After Westmount Neighbourhood. Featuring New Neutral Color Paint, Open Concept Lr, And Dr. Sun Filled Kitchen With Breakfast Area Overlooking Fam. Rm.. Master Bdr Boasts 4 Pc. Ensuite And Walk-In Closet. Professionally Finished Rec. Rm. On Lower Level With Walkout To Oversized Backyard. 2Min. Walk To Starbucks,Td Bank,And Community Plaza, Walking Distance To Parks, And Schools. Book a showing today!
Location
Province ON
County Halton
Community West Oak Trails
Area Halton
Rooms
Family Room Yes
Basement Finished, Walk-Out
Kitchen 1
Interior
Interior Features None
Heating Yes
Cooling Central Air
Fireplace No
Heat Source Gas
Exterior
Parking Features Private
Garage Spaces 1.0
Pool None
Waterfront Description None
Roof Type Asphalt Shingle
Lot Frontage 23.62
Lot Depth 83.66
Total Parking Spaces 2
Building
Unit Features Park,Hospital,Public Transit,School
Foundation Poured Concrete
Read Less Info
Listed by RE/MAX ESCARPMENT REALTY INC.




