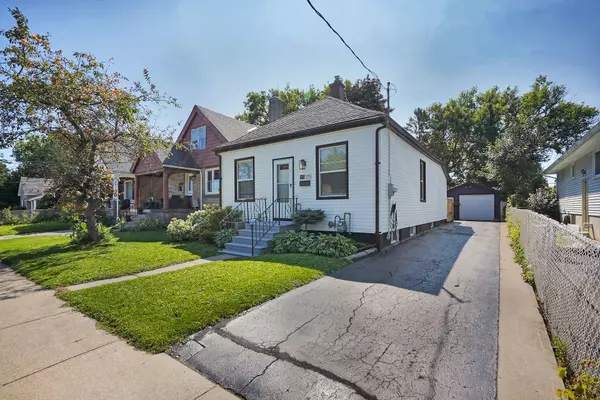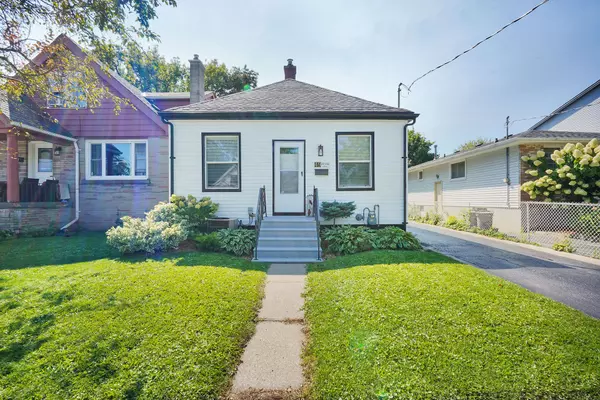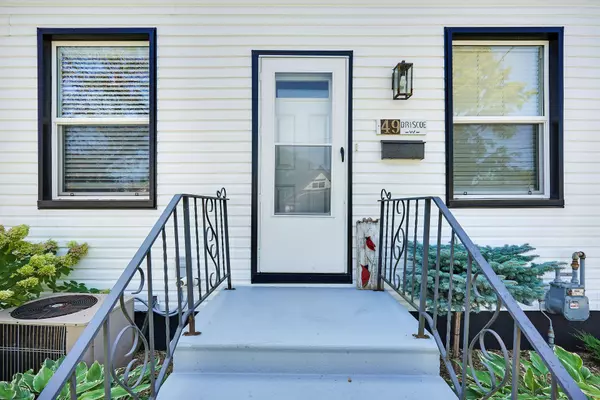REQUEST A TOUR If you would like to see this home without being there in person, select the "Virtual Tour" option and your agent will contact you to discuss available opportunities.
In-PersonVirtual Tour
$509,900
Est. payment /mo
2 Beds
1 Bath
UPDATED:
02/21/2025 04:37 PM
Key Details
Property Type Single Family Home
Sub Type Detached
Listing Status Active
Purchase Type For Sale
Subdivision South E
MLS Listing ID X11937523
Style Bungalow
Bedrooms 2
Annual Tax Amount $2,202
Tax Year 2024
Property Sub-Type Detached
Property Description
This 2 bedroom bungalow boasts white siding complemented by sleek black cladding, and a lengthy, secluded driveway that leads to a detached garage with an additional workshop area. The home's open concept design is bathed in natural light, showcasing designer elements and upscale finishes throughout. Features include granite countertops, contemporary hardware, ambient potlights, and stunning custom cabinetry. The kitchen island, with its extended overhang, is ideal for breakfast gatherings and social events. The versatile open dining area also serves as an office space for those working remotely. Ample storage is available in the generous main floor laundry and mudroom. The Lower level offers a finished recreation room with numerous potlights. Notably, the property features a nice deck and a deep, fully enclosed backyard with mature trees. This home epitomizes convenient single-story living. Renovations over the years includes soffits, fascia, roofing, eavestroughs, insulation, vapor barrier, electrical and plumbing systems, decking, and much more. If you're still contemplating, take a brief walk westward to explore the scenic trails of the Coves, or a few blocks east to the acclaimed Wortley Village.
Location
Province ON
County Middlesex
Community South E
Area Middlesex
Rooms
Family Room No
Basement Full, Finished
Kitchen 1
Interior
Interior Features None
Cooling Central Air
Fireplace No
Heat Source Gas
Exterior
Parking Features Private
Garage Spaces 1.0
Pool None
Roof Type Shingles
Lot Frontage 34.0
Lot Depth 137.0
Total Parking Spaces 5
Building
Foundation Unknown
Others
Virtual Tour https://tours.clubtours.ca/cvtnb/350392
Read Less Info
Listed by RE/MAX ADVANTAGE REALTY LTD.




