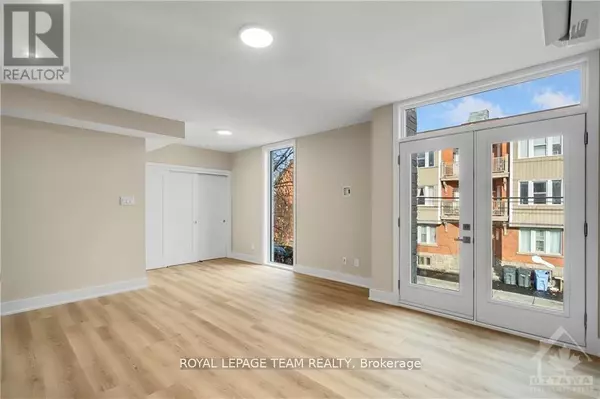REQUEST A TOUR If you would like to see this home without being there in person, select the "Virtual Tour" option and your agent will contact you to discuss available opportunities.
In-PersonVirtual Tour
$2,595
2 Beds
1 Bath
UPDATED:
Key Details
Property Type Single Family Home
Listing Status Active
Purchase Type For Rent
Subdivision 4103 - Ottawa Centre
MLS® Listing ID X11912313
Bedrooms 2
Originating Board Ottawa Real Estate Board
Property Description
This brand new boutique-style 2 bedroom apartment with 1 bath is designed to experience luxury living in one of Ottawa's most desirable central neighbourhoods. The bright open-concept living area with oversized windows and a Juliet glass balcony allows tons of natural light to enter the open-concept living room, dining room, and kitchen. The custom-designed kitchen features quartz countertops, stainless steel appliances, and soft close cabinets and drawers. Both bedrooms are spacious and have large closets. A luxury marble tiled full bathroom with heated floors, a stand-up shower, and in-unt laundry complete the apartment. Located steps away from a park and all the amenities you need. Great shops, restaurants, grocery, public transportation, very close to Chinatown, the Golden Triangle, and a short distance to the Byward Market. Rental application, proof of employment, and credit check. Hydro is extra. Streets permits through the city for parking. One month free on a 1 year lease. (id:24570)
Location
Province ON
Rooms
Extra Room 1 Main level 6.4 m X 3.96 m Living room
Extra Room 2 Main level 3.96 m X 1.52 m Kitchen
Extra Room 3 Main level 1 m X 1 m Laundry room
Extra Room 4 Main level 1.5 m X 1.5 m Bathroom
Extra Room 5 Main level 3.35 m X 3.04 m Bedroom
Extra Room 6 Main level 3.04 m X 3.04 m Bedroom
Interior
Heating Heat Pump
Exterior
Parking Features No
View Y/N No
Private Pool No
Building
Sewer Sanitary sewer
Others
Acceptable Financing Monthly
Listing Terms Monthly





