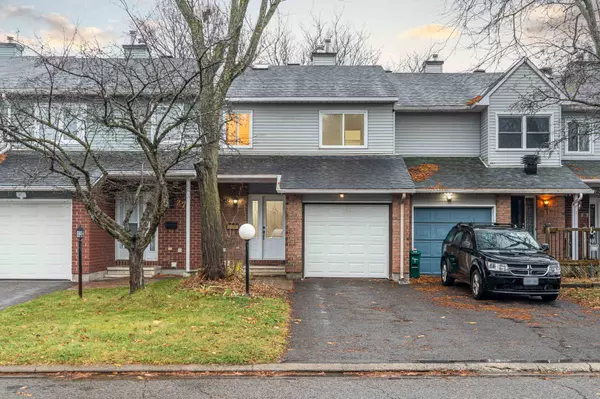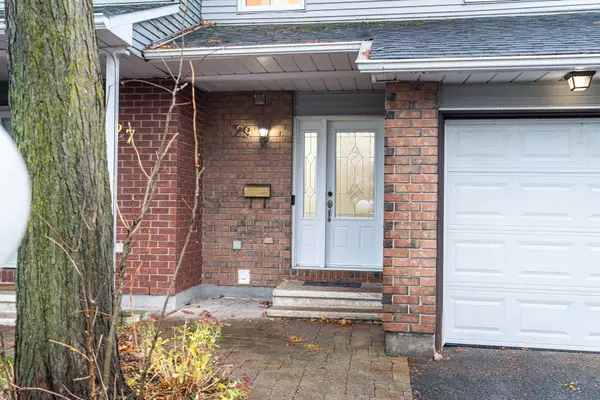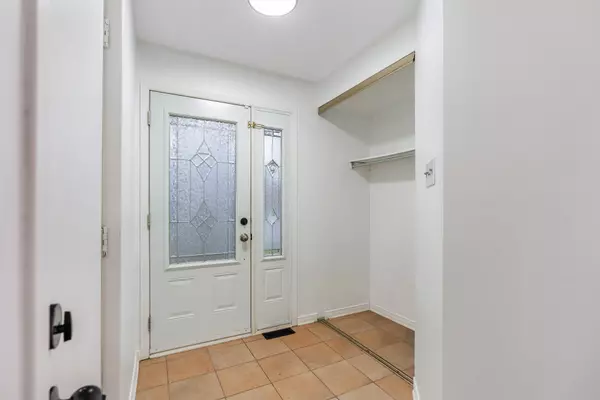REQUEST A TOUR If you would like to see this home without being there in person, select the "Virtual Tour" option and your agent will contact you to discuss available opportunities.
In-PersonVirtual Tour
$559,999
Est. payment /mo
3 Beds
3 Baths
UPDATED:
01/07/2025 08:11 PM
Key Details
Property Type Townhouse
Sub Type Att/Row/Townhouse
Listing Status Active
Purchase Type For Sale
MLS Listing ID X11911703
Style 2-Storey
Bedrooms 3
Annual Tax Amount $3,228
Tax Year 2024
Property Description
This charming 3-bedroom, 3-bathroom townhome is perfect for first-time buyers, singles, couples, or small families! Recently updated in 2024 with fresh paint, modern lighting, new carpet, and new air conditioning being installed, its move-in ready and has a warm, welcoming vibe. The kitchen features stainless steel appliances, a gas range, beautiful wood cabinets, and a bright eating area, perfect for family meals or hosting friends. Upstairs, you'll find a large master bedroom with its own ensuite, plus two more bedrooms and another full bathroom. The fully finished basement is a cozy hangout spot with a wood-burning fireplace, great for relaxing or entertaining. The deck is due for removal, $3,000 cash back at closing to put towards new deck, offering you a blank slate for outdoor space customization. Located in a family-friendly neighborhood, this home is close to schools, walking trails, all amenities, and offers easy access to Highway 416.
Location
Province ON
County Ottawa
Community 7703 - Barrhaven - Cedargrove/Fraserdale
Area Ottawa
Region 7703 - Barrhaven - Cedargrove/Fraserdale
City Region 7703 - Barrhaven - Cedargrove/Fraserdale
Rooms
Family Room Yes
Basement Full, Finished
Kitchen 1
Interior
Interior Features None
Cooling Central Air
Fireplace No
Heat Source Gas
Exterior
Parking Features Private
Garage Spaces 2.0
Pool None
Roof Type Asphalt Shingle
Lot Depth 103.3
Total Parking Spaces 3
Building
Foundation Concrete
Read Less Info
Listed by EXP REALTY




