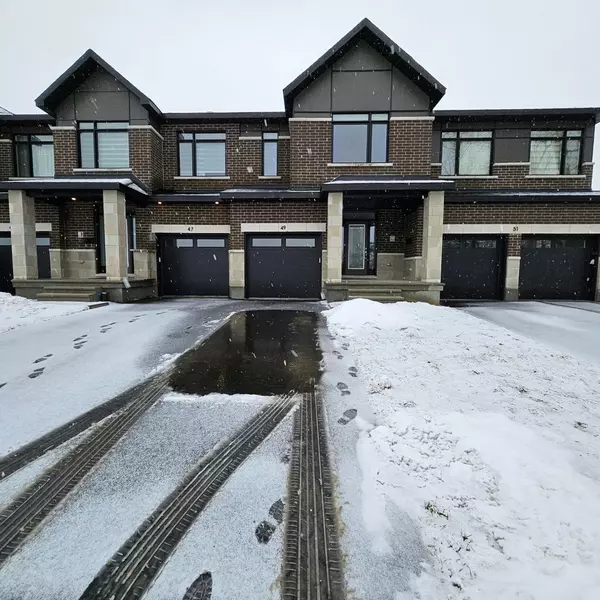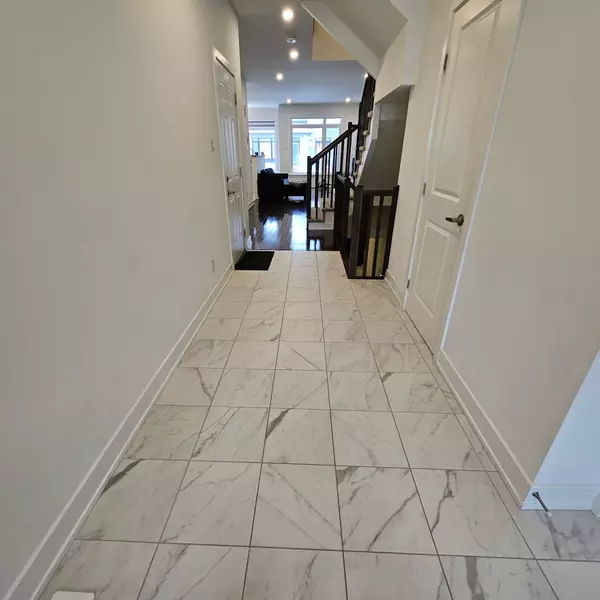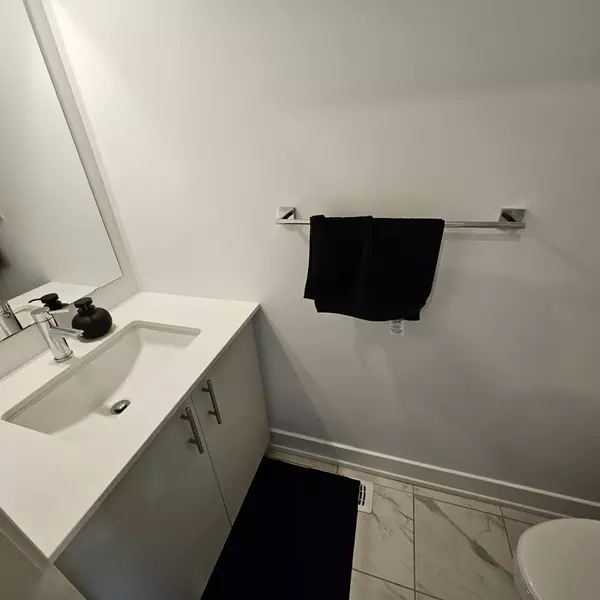REQUEST A TOUR If you would like to see this home without being there in person, select the "Virtual Tour" option and your agent will contact you to discuss available opportunities.
In-PersonVirtual Tour
$2,700
Est. payment /mo
3 Beds
3 Baths
UPDATED:
01/03/2025 03:38 AM
Key Details
Property Type Townhouse
Sub Type Att/Row/Townhouse
Listing Status Active
Purchase Type For Lease
MLS Listing ID X11903538
Style 2-Storey
Bedrooms 3
Property Description
Welcome to this immaculate 3 bedroom 2.5 bathroom, modern 2023 built townhome in Riveside South. This stunning townhome offers a spacious open floor plan, lead by a functional foyer, with gourmet kitchen featuring stainless steel appliances, quartz countertops, and a large island. The main level has a powder room and open concept living and dining room. The cozy living room is the perfect place to relax and unwind, with plenty of natural light and no rear neighbours. The hardwood stairs lead to a voluminous second floor. The master bedroom boasts a walk-in closet, and a spacious full bathroom with standing shower. The additional bedrooms are generously sized, offering plenty of closet space with another full bathroom. Conveniently located near parks, shopping, dining, and major highways. This home has been meticulously maintained. Available Feb 1st, 2025
Location
Province ON
County Ottawa
Community 2602 - Riverside South/Gloucester Glen
Area Ottawa
Region 2602 - Riverside South/Gloucester Glen
City Region 2602 - Riverside South/Gloucester Glen
Rooms
Family Room No
Basement Finished
Kitchen 1
Interior
Interior Features Air Exchanger
Cooling Central Air
Fireplace No
Heat Source Gas
Exterior
Parking Features Available
Garage Spaces 2.0
Pool None
Roof Type Asphalt Shingle
Lot Depth 100.26
Total Parking Spaces 3
Building
Foundation Poured Concrete
Read Less Info
Listed by RIGHT AT HOME REALTY




