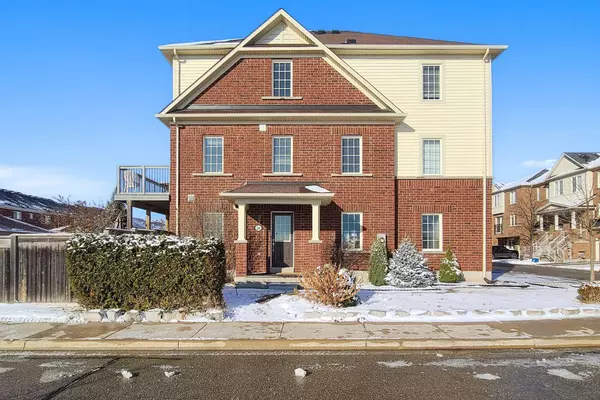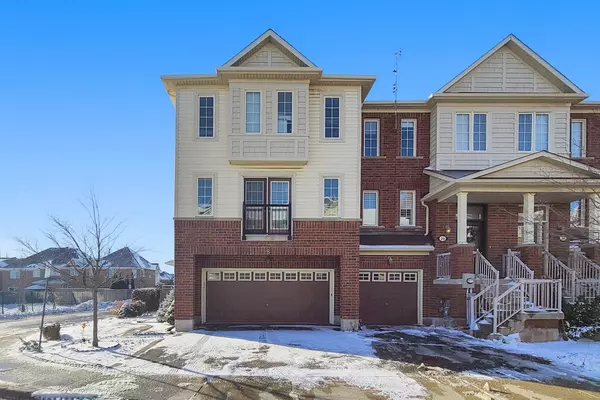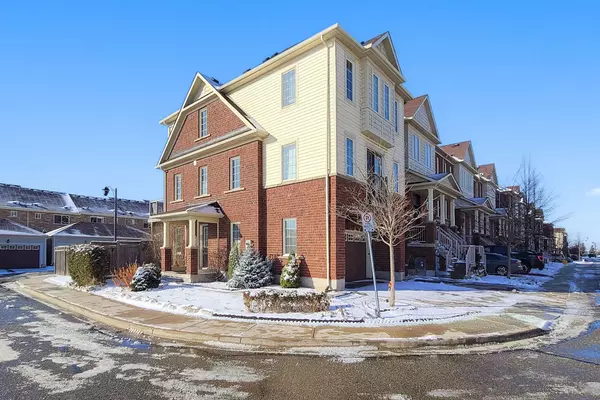REQUEST A TOUR If you would like to see this home without being there in person, select the "Virtual Tour" option and your agent will contact you to discuss available opportunities.
In-PersonVirtual Tour
$1,049,500
Est. payment /mo
3 Beds
3 Baths
UPDATED:
02/14/2025 03:17 AM
Key Details
Property Type Condo, Townhouse
Sub Type Att/Row/Townhouse
Listing Status Active
Purchase Type For Sale
Subdivision West Oak Trails
MLS Listing ID W11899989
Style 3-Storey
Bedrooms 3
Annual Tax Amount $4,448
Tax Year 2024
Property Sub-Type Att/Row/Townhouse
Property Description
Elegant Corner Unit, Double Car Garage Direct Access To The House. Se View In A Quiet Friendly Complex Of Executive Th. 3 Lvls. 30' Lot, 9' Ceiling. Pine Panel Wainscoting; Office Area. Fab Kitchen Walks Out To Large Deck W/ Gas For Bbq. Extra Cabinets,Pantry. Ss Appliances, Breakfast Bar. Sleek Quartz Counter & Glass Backsplash, Wood Stairs W/Iron Prickles.High Ranking School Zone. Park Field View, Steps To Park. Close To New Hospital, Major Streets, Highways, Banks, Groceries Etc. **EXTRAS** POTL Fee $90.2/Month Includes Snow Removal, Garbage Collection. Ss Fridge, Stove, Range-Hood, B/I Dishwasher, Washer & Dryer, All Elf's, Window Blinds.
Location
Province ON
County Halton
Community West Oak Trails
Area Halton
Rooms
Family Room No
Basement None
Kitchen 1
Interior
Interior Features Carpet Free
Cooling Central Air
Exterior
Parking Features Private
Garage Spaces 2.0
Pool None
Roof Type Unknown
Lot Frontage 30.71
Lot Depth 82.0
Total Parking Spaces 4
Building
Foundation Concrete
Others
Senior Community Yes
Read Less Info
Listed by 51SELLHOME INC.




