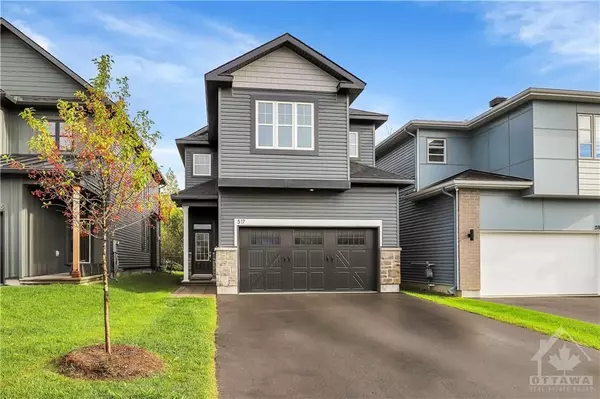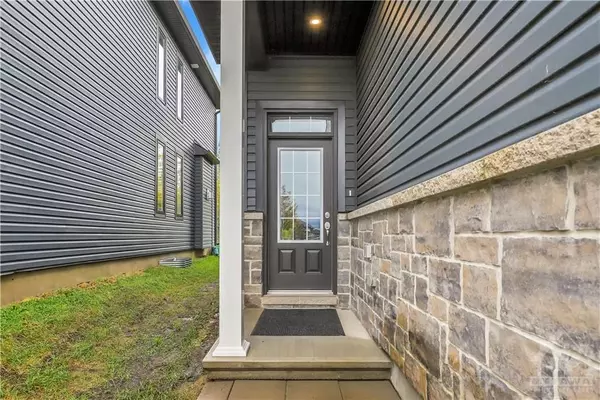REQUEST A TOUR If you would like to see this home without being there in person, select the "Virtual Tour" option and your agent will contact you to discuss available opportunities.
In-PersonVirtual Tour
$917,900
Est. payment /mo
4 Beds
3 Baths
UPDATED:
12/19/2024 09:17 AM
Key Details
Property Type Single Family Home
Sub Type Detached
Listing Status Active
Purchase Type For Sale
MLS Listing ID X9518241
Style 2-Storey
Bedrooms 4
Tax Year 2024
Property Description
Introducing the spectacular Kennedy floorplan by eQ Homes. This newbuild construction comes with full Tarion Warranty. This Kennedy offers 2165 sqft of thoughtfully designed living space and $55,000 in upgrades. Step inside and be greeted by the timeless beauty of hardwood flooring in the living and dining rooms with an upgraded chef's kitchen. The main floor features a large flex space for a home office or private dining space. The hardwood flooring carries through the kitchen accompanied by ample cabinet space, complemented by an island with a breakfast bar with a spacious living room and dining area. Upstairs, discover your private oasis in the spacious primary bedroom with an ensuite and a walk-in closet, providing the ultimate retreat. Three additional generously sized bedrooms and a full bathroom complete this level, ensuring ample space for the whole family. 48hr irrevocable on offers.
Location
Province ON
County Ottawa
Community 2605 - Blossom Park/Kemp Park/Findlay Creek
Area Ottawa
Region 2605 - Blossom Park/Kemp Park/Findlay Creek
City Region 2605 - Blossom Park/Kemp Park/Findlay Creek
Rooms
Family Room Yes
Basement Full, Unfinished
Kitchen 1
Interior
Interior Features Unknown
Cooling Central Air
Fireplaces Type Natural Gas
Fireplace Yes
Heat Source Gas
Exterior
Parking Features Unknown
Garage Spaces 2.0
Pool None
Roof Type Asphalt Shingle
Total Parking Spaces 4
Building
Unit Features Public Transit
Foundation Concrete
Others
Security Features Unknown
Read Less Info
Listed by ROYAL LEPAGE PERFORMANCE REALTY




