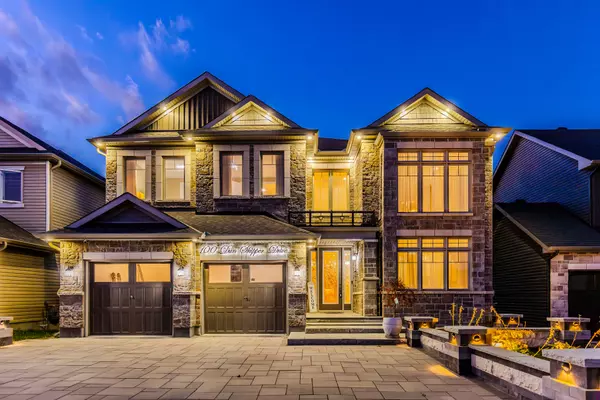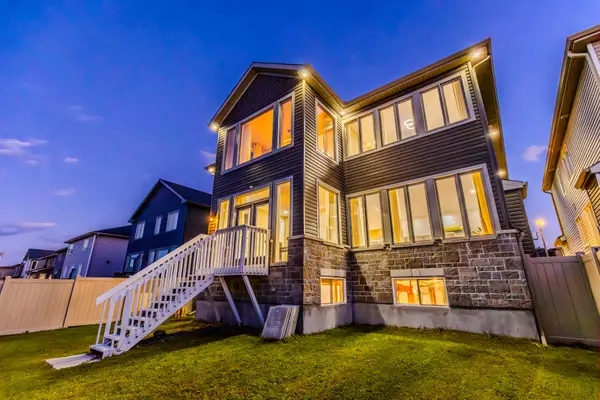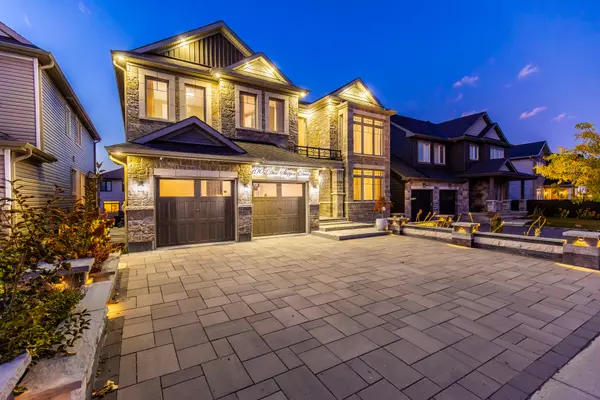REQUEST A TOUR If you would like to see this home without being there in person, select the "Virtual Tour" option and your agent will contact you to discuss available opportunities.
In-PersonVirtual Tour
$4,500
Est. payment /mo
5 Beds
4 Baths
UPDATED:
12/31/2024 03:03 PM
Key Details
Property Type Single Family Home
Sub Type Detached
Listing Status Active
Purchase Type For Lease
Approx. Sqft 3500-5000
MLS Listing ID X11898954
Style 2-Storey
Bedrooms 5
Property Description
Stunning 5 Bed + 2 Office/Solarium, 4bath, Around 4250 Sq Ft (AG),5car Parking Open Concept Home. Stone Front & Around + Beautiful Landscape.9ft Ceiling Main/2nd Floor/Basement & Lots Of Windows. 8 Ft Doors/Closets. Maple Hardwood Floors Through Out, 19ft Ceilings In Living Room & Foyer. Stylish Kitchen With Waterfall Stunningly Large Granite Island With Stainless Steel High-End Appliances. Proximity To Shopping, HWY-417, Downtown, Universities, Schools & Nature Walk Trails. 2000+ Sq Ft 9 Ft Look-Out Unfinished Basements With 2 Rough-In For Bathrooms & A Rough-In For Laundry Room & Plenty Of Large Windows.
Location
Province ON
County Ottawa
Community 2605 - Blossom Park/Kemp Park/Findlay Creek
Area Ottawa
Region 2605 - Blossom Park/Kemp Park/Findlay Creek
City Region 2605 - Blossom Park/Kemp Park/Findlay Creek
Rooms
Family Room Yes
Basement Full, Unfinished
Kitchen 1
Interior
Interior Features Other
Cooling Central Air
Fireplace Yes
Heat Source Gas
Exterior
Parking Features Available
Garage Spaces 3.0
Pool None
Roof Type Shingles
Lot Depth 104.99
Total Parking Spaces 5
Building
Unit Features Park,Place Of Worship,Public Transit,School,School Bus Route
Foundation Concrete
Read Less Info
Listed by HOMELIFE/FUTURE REALTY INC.




