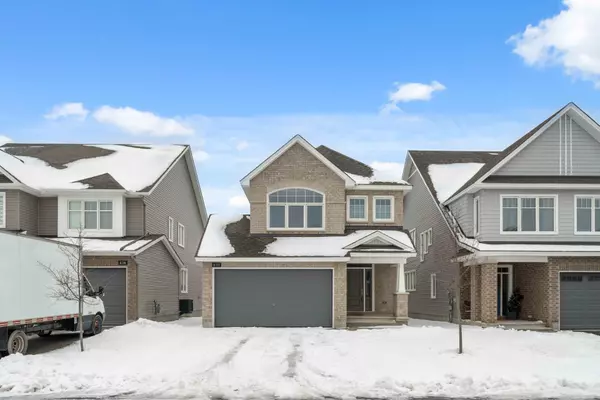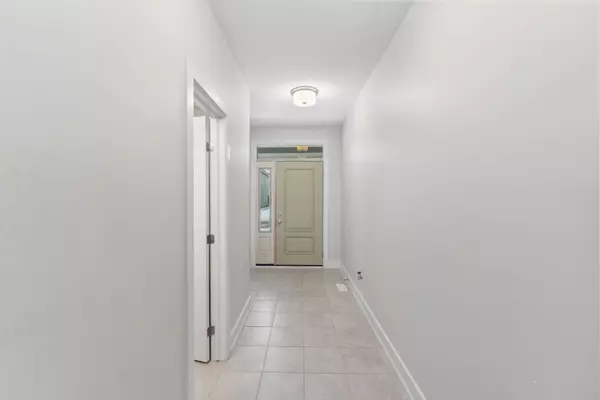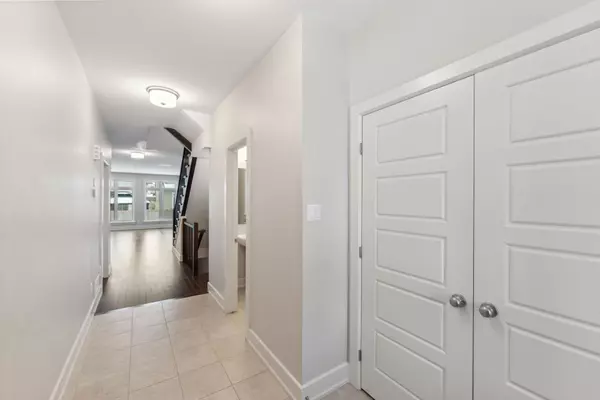REQUEST A TOUR If you would like to see this home without being there in person, select the "Virtual Tour" option and your advisor will contact you to discuss available opportunities.
In-PersonVirtual Tour
$3,300
Est. payment /mo
4 Beds
6 Baths
UPDATED:
01/05/2025 07:21 PM
Key Details
Property Type Single Family Home
Sub Type Detached
Listing Status Active
Purchase Type For Lease
Approx. Sqft 2500-3000
MLS Listing ID X11896219
Style 2-Storey
Bedrooms 4
Property Description
Welcome to this stunning 4-bedroom, 3-bathroom home that radiates light and charm. Thoughtfully designed with an open-concept layout, this home features a modern kitchen equipped with stainless steel appliances, a quartz countertop, a walk-in pantry, and abundant kitchen cabinetry. The main level boasts a spacious great room with soaring 9-foot ceilings, a cozy gas fireplace, and beautiful hardwood flooring throughout perfect for entertaining or relaxing evenings in. Upstairs, youll find four generously sized bedrooms, two full bathrooms, and a convenient walk-in laundry room. The primary suite is a true retreat with a walk-in closet and a luxurious 5-piece ensuite.Plus, a large full basement provides endless opportunities for extra activities, storage, or a personalized touch to suit your needs.Located just minutes from shopping at FreshCo, Canadian Tire, McDonald's, and more, this home offers both comfort and convenience. Book a showing today!
Location
Province ON
County Ottawa
Community 2605 - Blossom Park/Kemp Park/Findlay Creek
Area Ottawa
Region 2605 - Blossom Park/Kemp Park/Findlay Creek
City Region 2605 - Blossom Park/Kemp Park/Findlay Creek
Rooms
Family Room Yes
Basement Finished
Kitchen 1
Interior
Interior Features None
Cooling Central Air
Fireplaces Type Natural Gas
Fireplace Yes
Heat Source Gas
Exterior
Parking Features Private
Garage Spaces 2.0
Pool None
Roof Type Asphalt Shingle
Total Parking Spaces 4
Building
Foundation Concrete
Read Less Info
Listed by EXP REALTY




