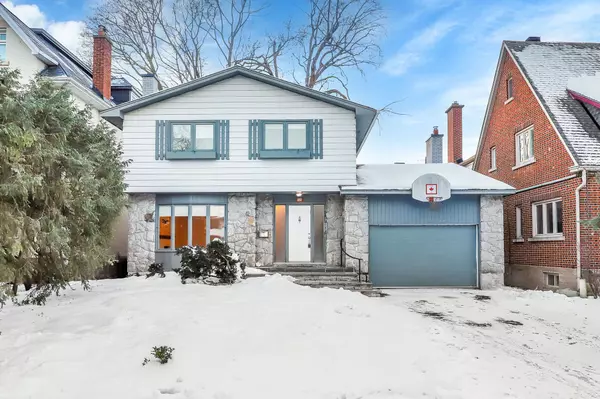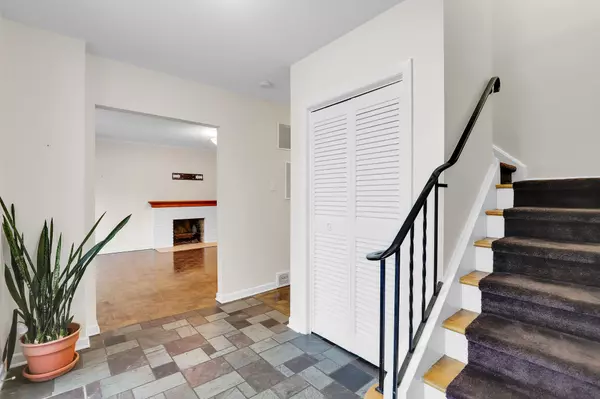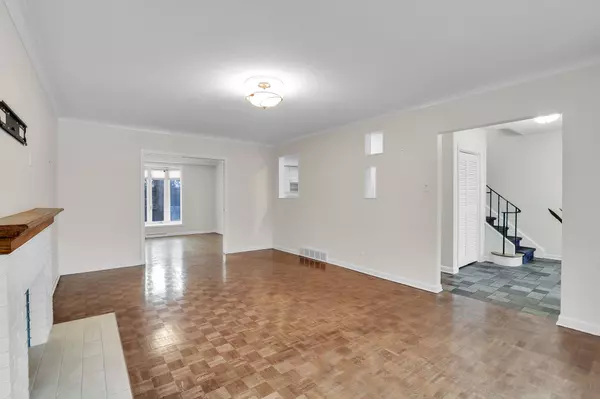REQUEST A TOUR If you would like to see this home without being there in person, select the "Virtual Tour" option and your agent will contact you to discuss available opportunities.
In-PersonVirtual Tour
$1,249,900
Est. payment /mo
4 Beds
4 Baths
UPDATED:
12/16/2024 05:27 PM
Key Details
Property Type Single Family Home
Sub Type Detached
Listing Status Active
Purchase Type For Sale
MLS Listing ID X11893900
Style 2-Storey
Bedrooms 4
Annual Tax Amount $9,500
Tax Year 2024
Property Description
Looking for the best family home, in the best neighbourhood in Ottawa? This could be it!! A True 4 bedroom home (could be a 5th in the basement) steps to McKellar Park. The main level features a large foyer, huge formal living room, a formal dining room, family room, 2pc bathroom and a Kitchen that will 'Wow' you. Access to the rear deck overlooking the private backyard. Upstairs you will find 3 good sized bedrooms, full bathroom, an enormous primary bedroom and stunning ensuite bathroom. The finished basement is perfect for recreation and a hobby room with endless possibilities including a 5th bedroom. This home has been meticulously cared for by the sellers for over 43 years! Walk to the shops of Westboro, Broadview PS and Nepean HS, the Ottawa River, Transit and so much more!
Location
Province ON
County Ottawa
Community 5101 - Woodroffe
Area Ottawa
Region 5101 - Woodroffe
City Region 5101 - Woodroffe
Rooms
Family Room Yes
Basement Full, Finished
Kitchen 1
Interior
Interior Features Auto Garage Door Remote, Storage
Cooling Central Air
Fireplaces Type Natural Gas
Fireplace Yes
Heat Source Gas
Exterior
Parking Features Inside Entry
Garage Spaces 2.0
Pool None
Roof Type Asphalt Shingle
Lot Depth 100.0
Total Parking Spaces 3
Building
Unit Features Public Transit,Park,Fenced Yard
Foundation Concrete
Read Less Info
Listed by RE/MAX HALLMARK REALTY GROUP




