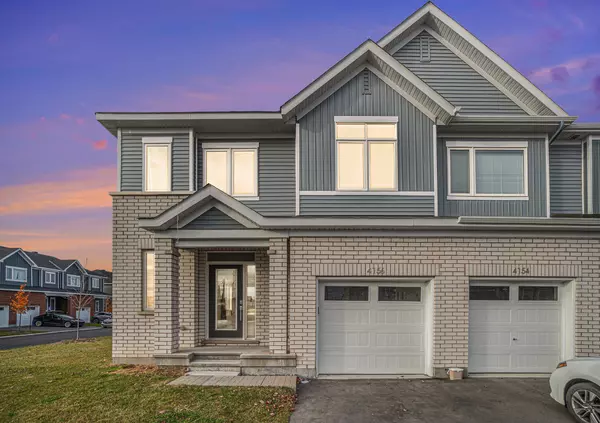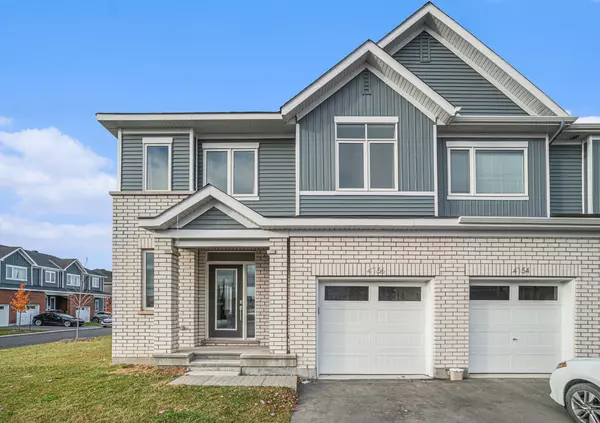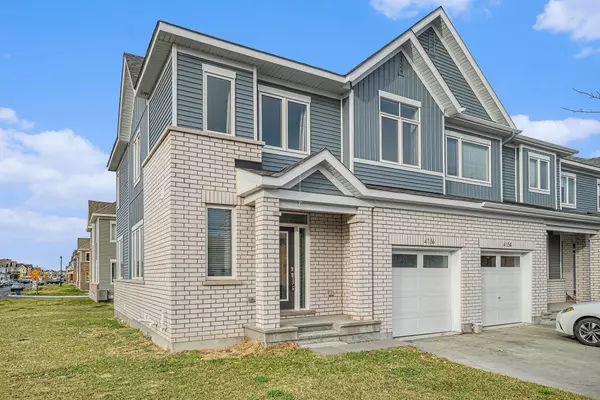REQUEST A TOUR If you would like to see this home without being there in person, select the "Virtual Tour" option and your advisor will contact you to discuss available opportunities.
In-PersonVirtual Tour
$2,600
Est. payment /mo
3 Beds
3 Baths
UPDATED:
12/06/2024 01:51 PM
Key Details
Property Type Townhouse
Sub Type Att/Row/Townhouse
Listing Status Active
Purchase Type For Lease
MLS Listing ID X11883723
Style 2-Storey
Bedrooms 3
Property Description
Experience comfort and convenience in this stylish, 2023-built Caivan end-unit townhome in family- friendly Half Moon Bay. This 3-bed, 2.5-bath home boasts a bright, open-concept main floor with an abundance of windows. The spacious living area flows into an eat-in kitchen featuring sleek quartz countertops, stainless steel appliances, and ample cabinetry. Upstairs, the primary suite offers a walk-in closet and 4-pc ensuite, along with two additional bedrooms and a modern 4-pc bathroom. The finished basement is perfect for movie or game nights. Enjoy proximity to Elevation Park, Costco, St. Benedict School, Hwy 416, and Minto Rec Complex.
Location
Province ON
County Ottawa
Community 7711 - Barrhaven - Half Moon Bay
Area Ottawa
Region 7711 - Barrhaven - Half Moon Bay
City Region 7711 - Barrhaven - Half Moon Bay
Rooms
Family Room Yes
Basement Finished, Full
Kitchen 1
Interior
Interior Features None
Cooling Central Air
Fireplace No
Heat Source Gas
Exterior
Parking Features Private
Garage Spaces 1.0
Pool None
Roof Type Asphalt Shingle
Total Parking Spaces 2
Building
Foundation Poured Concrete
Read Less Info
Listed by UNRESERVED BROKERAGE




